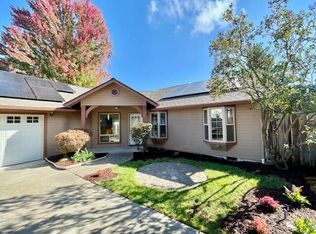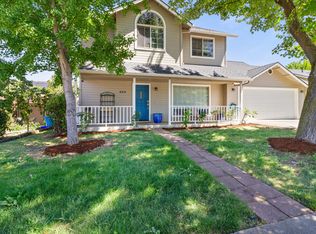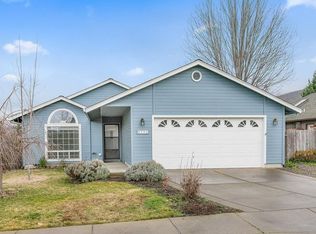Closed
$490,000
260 Arnos Rd, Talent, OR 97540
3beds
2baths
1,502sqft
Single Family Residence
Built in 1995
6,534 Square Feet Lot
$492,800 Zestimate®
$326/sqft
$2,374 Estimated rent
Home value
$492,800
$458,000 - $532,000
$2,374/mo
Zestimate® history
Loading...
Owner options
Explore your selling options
What's special
Lovely, single-level on a quiet street that is just minutes from downtown Talent and around the corner from Chuck Roberts Park. The welcoming entrance brings you into this three bedroom, two bathroom home that lives much larger than its square footage. With vaulted ceilings and an open floor plan, the sense of spaciousness and light is wonderful. The living room has a gas fireplace, creating a lovely focal point and adjoins the kitchen and dining areas- wonderful space for entertaining. The bedrooms enjoy a nice separation from the living area, allowing for privacy. The spacious primary bedroom has an en-suite bathroom and a sliding glass door that opens to its own backyard patio. Outdoors provides privacy and quiet with mature plantings and garden beds. Roof top solar array is a bonus and cuts down on utility costs. Don't miss this wonderful opportunity!
Zillow last checked: 8 hours ago
Listing updated: November 10, 2024 at 07:36pm
Listed by:
Full Circle Real Estate 541-951-8908
Bought with:
Windermere Van Vleet & Associates
Source: Oregon Datashare,MLS#: 220184226
Facts & features
Interior
Bedrooms & bathrooms
- Bedrooms: 3
- Bathrooms: 2
Heating
- Forced Air
Cooling
- Central Air
Appliances
- Included: Dishwasher, Disposal, Dryer, Microwave, Range, Refrigerator, Washer, Water Heater
Features
- Built-in Features, Ceiling Fan(s), Double Vanity, Fiberglass Stall Shower, Linen Closet, Open Floorplan, Pantry, Primary Downstairs, Shower/Tub Combo, Solar Tube(s), Vaulted Ceiling(s), Walk-In Closet(s), Wired for Sound
- Flooring: Carpet, Hardwood, Tile
- Windows: Double Pane Windows, Skylight(s), Vinyl Frames
- Basement: None
- Has fireplace: Yes
- Fireplace features: Electric, Gas, Living Room, Primary Bedroom
- Common walls with other units/homes: No Common Walls
Interior area
- Total structure area: 1,502
- Total interior livable area: 1,502 sqft
Property
Parking
- Total spaces: 2
- Parking features: Attached, Concrete, Driveway, Garage Door Opener
- Attached garage spaces: 2
- Has uncovered spaces: Yes
Features
- Levels: One
- Stories: 1
- Patio & porch: Patio
- Fencing: Fenced
- Has view: Yes
- View description: Neighborhood, Territorial
Lot
- Size: 6,534 sqft
- Features: Drip System, Level, Sprinkler Timer(s), Sprinklers In Front, Sprinklers In Rear
Details
- Additional structures: Shed(s)
- Parcel number: 10860971
- Zoning description: R-1-6
- Special conditions: Standard
Construction
Type & style
- Home type: SingleFamily
- Architectural style: Contemporary,Craftsman
- Property subtype: Single Family Residence
Materials
- Frame
- Foundation: Concrete Perimeter
- Roof: Composition
Condition
- New construction: No
- Year built: 1995
Utilities & green energy
- Sewer: Public Sewer
- Water: Public
Community & neighborhood
Security
- Security features: Carbon Monoxide Detector(s), Smoke Detector(s)
Location
- Region: Talent
- Subdivision: Mountain Park Estates
Other
Other facts
- Listing terms: Cash,Conventional
- Road surface type: Paved
Price history
| Date | Event | Price |
|---|---|---|
| 7/12/2024 | Sold | $490,000+3.2%$326/sqft |
Source: | ||
| 6/14/2024 | Pending sale | $475,000$316/sqft |
Source: | ||
| 6/8/2024 | Listed for sale | $475,000+96.3%$316/sqft |
Source: | ||
| 2/24/2015 | Sold | $242,000$161/sqft |
Source: | ||
Public tax history
Tax history is unavailable.
Neighborhood: 97540
Nearby schools
GreatSchools rating
- 7/10Talent Elementary SchoolGrades: K-5Distance: 0.8 mi
- 3/10Talent Middle SchoolGrades: 6-8Distance: 0.9 mi
- 6/10Phoenix High SchoolGrades: 9-12Distance: 3.7 mi
Schools provided by the listing agent
- Elementary: Talent Elem
- Middle: Talent Middle
- High: Phoenix High
Source: Oregon Datashare. This data may not be complete. We recommend contacting the local school district to confirm school assignments for this home.
Get pre-qualified for a loan
At Zillow Home Loans, we can pre-qualify you in as little as 5 minutes with no impact to your credit score.An equal housing lender. NMLS #10287.


