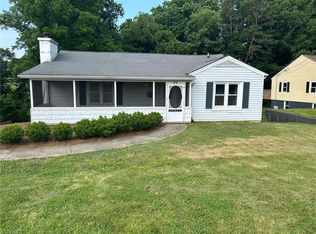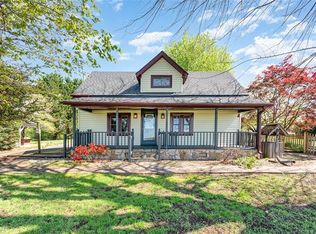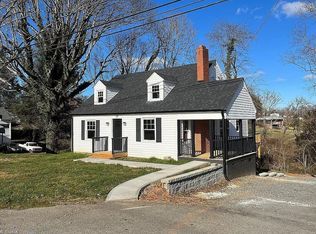Sold for $208,000
$208,000
260 Austin Traphill Rd, Elkin, NC 28621
2beds
1,000sqft
Stick/Site Built, Residential, Single Family Residence
Built in 1947
0.64 Acres Lot
$218,900 Zestimate®
$--/sqft
$1,277 Estimated rent
Home value
$218,900
$206,000 - $232,000
$1,277/mo
Zestimate® history
Loading...
Owner options
Explore your selling options
What's special
If turnkey with high end finishes is what you're looking for, well HERE IT IS! There isn't an inch of this property that hasn't been updated. Welcome to this adorable, move-in ready home on almost an acre of land. On the interior this home features 2 bedrooms, 1 full bathroom, hardwood flooring, and a spacious dining area with an open concept. The kitchen includes beautiful stainless steel appliances, granite countertops, and luxury vinyl flooring. The full basement could be used as storage or additional living space,recently updated the basement with fresh waterproofing, sealing and paint (2023). The exterior features a large front porch(composite), fenced in backyard, large back deck, and pad under deck perfect for entertaining. Recently updated windows and roof. This home has more updates than we can list, come see for yourself. Located in a desirable area convenient to historic downtown Elkin, shopping, and restaurants. Blue Ribbon School. Schedule your showing today!
Zillow last checked: 8 hours ago
Listing updated: April 11, 2024 at 08:47am
Listed by:
Robert Poole 336-902-7771,
Keller Williams Realty Elite
Bought with:
Tammy Elliott, 316022
Keller Williams Realty
Source: Triad MLS,MLS#: 1100743 Originating MLS: Winston-Salem
Originating MLS: Winston-Salem
Facts & features
Interior
Bedrooms & bathrooms
- Bedrooms: 2
- Bathrooms: 1
- Full bathrooms: 1
- Main level bathrooms: 1
Primary bedroom
- Level: Main
- Dimensions: 11 x 11
Bedroom 2
- Level: Main
- Dimensions: 11 x 10
Living room
- Level: Main
- Dimensions: 15 x 16
Heating
- Forced Air, Oil
Cooling
- Central Air
Appliances
- Included: Microwave, Dishwasher, Free-Standing Range, Electric Water Heater
- Laundry: Dryer Connection, Main Level
Features
- Ceiling Fan(s)
- Flooring: Vinyl, Wood
- Basement: Unfinished, Basement
- Attic: Pull Down Stairs
- Has fireplace: No
Interior area
- Total structure area: 1,000
- Total interior livable area: 1,000 sqft
- Finished area above ground: 1,000
Property
Parking
- Parking features: Gravel
Features
- Levels: One
- Stories: 1
- Patio & porch: Porch
- Pool features: None
- Fencing: Fenced
Lot
- Size: 0.64 Acres
- Features: Cleared
Details
- Parcel number: 0604358
- Zoning: R1
- Special conditions: Owner Sale
Construction
Type & style
- Home type: SingleFamily
- Architectural style: Traditional
- Property subtype: Stick/Site Built, Residential, Single Family Residence
Materials
- Aluminum Siding, Vinyl Siding
Condition
- Year built: 1947
Utilities & green energy
- Sewer: Septic Tank
- Water: Public
Community & neighborhood
Location
- Region: Elkin
Other
Other facts
- Listing agreement: Exclusive Right To Sell
- Listing terms: Cash,Conventional,FHA,USDA Loan,VA Loan
Price history
| Date | Event | Price |
|---|---|---|
| 5/23/2023 | Sold | $208,000-3.3% |
Source: | ||
| 4/25/2023 | Pending sale | $215,000 |
Source: | ||
| 4/23/2023 | Price change | $215,000-8.1% |
Source: | ||
| 3/31/2023 | Pending sale | $234,000 |
Source: | ||
| 3/29/2023 | Listed for sale | $234,000+67.1% |
Source: | ||
Public tax history
| Year | Property taxes | Tax assessment |
|---|---|---|
| 2025 | $843 +26.5% | $172,570 +102% |
| 2024 | $666 +39.7% | $85,440 |
| 2023 | $477 | $85,440 +39.7% |
Find assessor info on the county website
Neighborhood: 28621
Nearby schools
GreatSchools rating
- 4/10C B Eller ElementaryGrades: PK-5Distance: 1.7 mi
- 3/10East Wilkes MiddleGrades: 6-8Distance: 3 mi
- 7/10East Wilkes HighGrades: 9-12Distance: 3.3 mi
Get pre-qualified for a loan
At Zillow Home Loans, we can pre-qualify you in as little as 5 minutes with no impact to your credit score.An equal housing lender. NMLS #10287.


