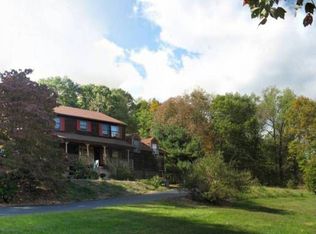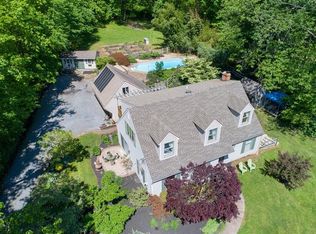Sold for $300,555
$300,555
260 Bethesda Rd, Elverson, PA 19520
1beds
2,002sqft
Single Family Residence
Built in 1780
2.24 Acres Lot
$332,600 Zestimate®
$150/sqft
$1,580 Estimated rent
Home value
$332,600
$306,000 - $359,000
$1,580/mo
Zestimate® history
Loading...
Owner options
Explore your selling options
What's special
Compelling restoration opportunity in gorgeous northern Chester County location beckons its next steward!!! Enchanting stone cottage nestled on 2.24 acres with southern orientation, bordered by protected land on two sides, with stunning permanent views of Crow's Nest Preserve, French Creek State Park and Hopewell Furnace National Historic Site lands that encircle this location. This historic home is currently configured in two halves - the original stone structure, circa 1780, includes an open main level with adjacent kitchen and living areas, open fireplace with wood stove, generous ceiling height with exposed beams and deep-silled windows on three sides that invite exquisite natural light throughout the day, and showcase the panoramic vista beyond. The winding stair leads to a single bedroom on the upper level, with separated water closet and shower room, exposed beams and open access to the attic / loft area. Without much effort, this half of the home could become completely and comfortably habitable. The second half of the home, featuring European style parging atop the original stone structure, is loaded with potential but requires extensive restoration. It is currently completely separated from the original structure, allowing for occupation of the original structure while renovation to this portion is undertaken. This side of the home features beautiful curved window sills designed to refract light, two amply sized main level rooms with exposed beams and generous ceiling height, with a second large loft / bedroom with three original windows above the main entry room. The rear room features a second fireplace, patinated woodwork that just can't be reproduced and a sidewinder staircase that accesses a lofted space with three windows. You don't have to be a purist to recognize the value, opportunity and magic of this property - equity can easily be built here, along with a priceless quality of life...................... This home is located in a registered historic district. For guidelines, please go to the Warwick Township Chester County website, Historical Commission, Documents Available - Guidelines..................... All agents and buyers will need to sign the liability waiver uploaded in documents and return it to listing agent prior to showing the property - thank you.
Zillow last checked: 8 hours ago
Listing updated: June 21, 2024 at 08:22am
Listed by:
Trish Keegan 484-502-9130,
Styer Real Estate
Bought with:
Dave Ashe, RM422741
Keller Williams Real Estate -Exton
Source: Bright MLS,MLS#: PACT2061330
Facts & features
Interior
Bedrooms & bathrooms
- Bedrooms: 1
- Bathrooms: 1
- Full bathrooms: 1
- Main level bathrooms: 1
- Main level bedrooms: 1
Basement
- Area: 0
Heating
- Hot Water, Propane
Cooling
- None
Appliances
- Included: Electric Water Heater
Features
- Plaster Walls
- Basement: Partial,Dirt Floor,Exterior Entry
- Number of fireplaces: 2
Interior area
- Total structure area: 2,002
- Total interior livable area: 2,002 sqft
- Finished area above ground: 2,002
- Finished area below ground: 0
Property
Parking
- Parking features: Off Street
Accessibility
- Accessibility features: None
Features
- Levels: Two
- Stories: 2
- Pool features: None
- Has view: Yes
- View description: Panoramic, Trees/Woods
Lot
- Size: 2.24 Acres
Details
- Additional structures: Above Grade, Below Grade
- Parcel number: 1902 0061
- Zoning: R10
- Special conditions: Standard
Construction
Type & style
- Home type: SingleFamily
- Architectural style: Farmhouse/National Folk
- Property subtype: Single Family Residence
Materials
- Stone
- Foundation: Stone
- Roof: Metal,Pitched
Condition
- Fixer
- New construction: No
- Year built: 1780
Utilities & green energy
- Sewer: On Site Septic
- Water: Well
Community & neighborhood
Location
- Region: Elverson
- Subdivision: None Available
- Municipality: WARWICK TWP
Other
Other facts
- Listing agreement: Exclusive Right To Sell
- Listing terms: Cash,Conventional
- Ownership: Fee Simple
Price history
| Date | Event | Price |
|---|---|---|
| 6/21/2024 | Sold | $300,555+11.7%$150/sqft |
Source: | ||
| 3/22/2024 | Pending sale | $269,000$134/sqft |
Source: | ||
| 3/15/2024 | Listed for sale | $269,000+34.5%$134/sqft |
Source: | ||
| 2/28/2023 | Sold | $200,000-4.8%$100/sqft |
Source: | ||
| 2/8/2023 | Pending sale | $210,000$105/sqft |
Source: | ||
Public tax history
| Year | Property taxes | Tax assessment |
|---|---|---|
| 2025 | $3,140 +1.5% | $77,280 |
| 2024 | $3,093 +2.4% | $77,280 |
| 2023 | $3,020 +1.5% | $77,280 |
Find assessor info on the county website
Neighborhood: 19520
Nearby schools
GreatSchools rating
- 6/10French Creek El SchoolGrades: K-6Distance: 4.5 mi
- 4/10Owen J Roberts Middle SchoolGrades: 7-8Distance: 6 mi
- 7/10Owen J Roberts High SchoolGrades: 9-12Distance: 5.8 mi
Schools provided by the listing agent
- Elementary: French Creek
- Middle: Oj Roberts
- High: Oj Roberts
- District: Owen J Roberts
Source: Bright MLS. This data may not be complete. We recommend contacting the local school district to confirm school assignments for this home.
Get a cash offer in 3 minutes
Find out how much your home could sell for in as little as 3 minutes with a no-obligation cash offer.
Estimated market value$332,600
Get a cash offer in 3 minutes
Find out how much your home could sell for in as little as 3 minutes with a no-obligation cash offer.
Estimated market value
$332,600

