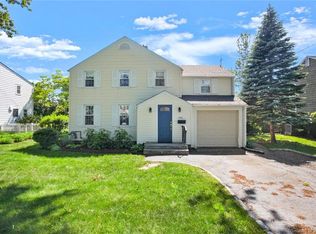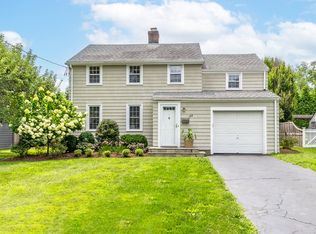Sold for $2,100,000
$2,100,000
260 Birch Road, Fairfield, CT 06824
4beds
2,832sqft
Single Family Residence
Built in 2024
7,840.8 Square Feet Lot
$2,116,900 Zestimate®
$742/sqft
$7,876 Estimated rent
Home value
$2,116,900
$1.91M - $2.35M
$7,876/mo
Zestimate® history
Loading...
Owner options
Explore your selling options
What's special
Your Coastal Dream home awaits! Located just steps away from beloved Penfield Beach, R. Sherman school, & just a quick bike ride or stroll away to downtown Fairfield & Metro station, this incredible location boasts convenience & an amazing vibrant community centered around its coveted beaches! Enjoy the opportunity to own a BRAND NEW FEMA-compliant home designed around entertaining, indoor/outdoor living, & a slower paced lifestyle. Offering incredible flexible living spaces, the expansive main floor layout boasts a state of the art chef's kitchen with custom cabinetry, Bosch appliances, & oversized island just perfect for hosting! The sun drenched Living room, Dining room, & cozy Family room offer ample space for friends & family to gather & enjoy throughout the seasons. Whether it's outside enjoying a drink on the front porch admiring the sea breeze, or holidays by the cozy gas fireplace, this wonderful home can suit any lifestyle. The main level Office can double as a guest space or playroom with the added convenience of a main level Full bathroom nearby. The upper level boasts a luxurious Primary suite featuring 2 WICs, a spa like ensuite bathroom with massive glass shower that is as relaxing as it is impressive. Additionally, 3 spacious bedrooms, an additional full bathroom, & a convenient Laundry complete the upper level. The covered Loggia, mudroom, 2 car garage & spacious private backyard offer everyday functionality, seasonal recreational space, & so much more!
Zillow last checked: 8 hours ago
Listing updated: December 19, 2025 at 02:00pm
Listed by:
The Vanderblue Team at Higgins Group,
Melissa Montagno (203)887-1340,
Higgins Group Real Estate 203-254-9000
Bought with:
Colleen Murray, RES.0816165
Higgins Group Real Estate
Co-Buyer Agent: Floria Polverari
Higgins Group Real Estate
Source: Smart MLS,MLS#: 24133923
Facts & features
Interior
Bedrooms & bathrooms
- Bedrooms: 4
- Bathrooms: 3
- Full bathrooms: 3
Primary bedroom
- Features: Full Bath, Walk-In Closet(s), Hardwood Floor
- Level: Upper
Bedroom
- Features: Walk-In Closet(s), Hardwood Floor
- Level: Upper
Bedroom
- Features: Hardwood Floor
- Level: Upper
Bedroom
- Features: Hardwood Floor
- Level: Upper
Primary bathroom
- Features: Quartz Counters, Double-Sink, Stall Shower, Tile Floor
- Level: Upper
Bathroom
- Features: High Ceilings, Stall Shower, Tile Floor
- Level: Main
Bathroom
- Features: Quartz Counters, Tub w/Shower, Tile Floor
- Level: Upper
Dining room
- Features: High Ceilings, Combination Liv/Din Rm, Hardwood Floor
- Level: Main
Family room
- Features: High Ceilings, Gas Log Fireplace, Hardwood Floor
- Level: Main
Kitchen
- Features: High Ceilings, Quartz Counters, Dining Area, Kitchen Island, Pantry, Hardwood Floor
- Level: Main
Living room
- Features: High Ceilings, Sliders, Hardwood Floor
- Level: Main
Office
- Features: High Ceilings, Hardwood Floor
- Level: Main
Heating
- Forced Air, Other
Cooling
- Central Air, Zoned
Appliances
- Included: Gas Range, Microwave, Range Hood, Refrigerator, Dishwasher, Washer, Dryer, Water Heater, Tankless Water Heater
- Laundry: Upper Level, Mud Room
Features
- Open Floorplan
- Doors: French Doors
- Basement: Full,Unfinished,Garage Access,Walk-Out Access
- Attic: Floored,Pull Down Stairs
- Number of fireplaces: 1
Interior area
- Total structure area: 2,832
- Total interior livable area: 2,832 sqft
- Finished area above ground: 2,832
Property
Parking
- Total spaces: 2
- Parking features: Tandem, Attached
- Attached garage spaces: 2
Features
- Patio & porch: Porch
- Waterfront features: Walk to Water, Beach Access, Water Community
Lot
- Size: 7,840 sqft
- Features: Level, Cleared
Details
- Parcel number: 127551
- Zoning: A
Construction
Type & style
- Home type: SingleFamily
- Architectural style: Colonial
- Property subtype: Single Family Residence
Materials
- Vinyl Siding
- Foundation: Concrete Perimeter
- Roof: Asphalt
Condition
- Completed/Never Occupied
- Year built: 2024
Utilities & green energy
- Sewer: Public Sewer
- Water: Public
Green energy
- Energy efficient items: Thermostat
Community & neighborhood
Community
- Community features: Basketball Court, Golf, Library, Playground, Shopping/Mall
Location
- Region: Fairfield
- Subdivision: Beach
Price history
| Date | Event | Price |
|---|---|---|
| 12/12/2025 | Sold | $2,100,000-8.7%$742/sqft |
Source: | ||
| 10/16/2025 | Listed for sale | $2,299,000-2.1%$812/sqft |
Source: | ||
| 10/16/2025 | Listing removed | $2,349,000$829/sqft |
Source: | ||
| 9/11/2025 | Price change | $2,349,000-2.1%$829/sqft |
Source: | ||
| 7/31/2025 | Listed for sale | $2,399,000+99.9%$847/sqft |
Source: | ||
Public tax history
| Year | Property taxes | Tax assessment |
|---|---|---|
| 2025 | $17,564 +10.4% | $618,660 +8.5% |
| 2024 | $15,909 +1.4% | $570,220 |
| 2023 | $15,687 +1% | $570,220 |
Find assessor info on the county website
Neighborhood: 06824
Nearby schools
GreatSchools rating
- 9/10Sherman SchoolGrades: K-5Distance: 0.2 mi
- 8/10Roger Ludlowe Middle SchoolGrades: 6-8Distance: 1.1 mi
- 9/10Fairfield Ludlowe High SchoolGrades: 9-12Distance: 1.2 mi
Schools provided by the listing agent
- Elementary: Roger Sherman
- Middle: Roger Ludlowe
- High: Fairfield Ludlowe
Source: Smart MLS. This data may not be complete. We recommend contacting the local school district to confirm school assignments for this home.
Sell for more on Zillow
Get a Zillow Showcase℠ listing at no additional cost and you could sell for .
$2,116,900
2% more+$42,338
With Zillow Showcase(estimated)$2,159,238

