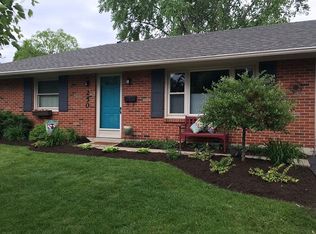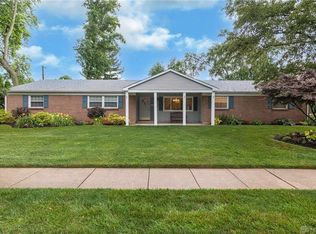Sold for $305,450
$305,450
260 Boyce Rd, Dayton, OH 45458
3beds
1,293sqft
Single Family Residence
Built in 1964
0.33 Acres Lot
$308,600 Zestimate®
$236/sqft
$1,951 Estimated rent
Home value
$308,600
$293,000 - $324,000
$1,951/mo
Zestimate® history
Loading...
Owner options
Explore your selling options
What's special
Welcome to 260 Boyce road- a beautifully remodeled one story home in the heart of Centerville! This three bed two bath offers great curb appeal, an abundance of natural light, tasteful upgrades and is the perfect mix of comfort and style. The functional floor plan flows seamlessly throughout from the spacious family room to the eat-in kitchen with updated appliances & plenty of cabinet and counter space. Off of the kitchen is a flex room that can be used as a living room, formal dining or office, whatever fits your lifestyle. Two of the three bedrooms share a full bath and the primary boasts its own private full bath. The generous sized sunroom offers extra living space and overlooks the large fenced back yard with mature trees and landscaping. Plenty of extra storage in the shed out back along with the barn workshop that is just waiting to be reimagined. Interior paint, new flooring, HVAC & water heater are a few upgrades to mention. Desirable location, plenty of extras and truly move in ready! Don't miss it!
Zillow last checked: 8 hours ago
Listing updated: October 06, 2025 at 08:18am
Listed by:
Chip James (937)439-4500,
Coldwell Banker Heritage,
Brittain Hood 937-308-1054,
Coldwell Banker Heritage
Bought with:
Matthew L Sheridan, 2018004265
Sheridans LLC
Source: DABR MLS,MLS#: 942092 Originating MLS: Dayton Area Board of REALTORS
Originating MLS: Dayton Area Board of REALTORS
Facts & features
Interior
Bedrooms & bathrooms
- Bedrooms: 3
- Bathrooms: 2
- Full bathrooms: 2
- Main level bathrooms: 2
Primary bedroom
- Level: Main
- Dimensions: 13 x 12
Bedroom
- Level: Main
- Dimensions: 9 x 10
Bedroom
- Level: Main
- Dimensions: 10 x 10
Breakfast room nook
- Level: Main
- Dimensions: 8 x 11
Dining room
- Level: Main
- Dimensions: 15 x 11
Kitchen
- Level: Main
- Dimensions: 12 x 9
Living room
- Level: Main
- Dimensions: 17 x 14
Screened porch
- Level: Main
- Dimensions: 19 x 12
Heating
- Forced Air, Natural Gas
Cooling
- Central Air
Interior area
- Total structure area: 1,293
- Total interior livable area: 1,293 sqft
Property
Parking
- Total spaces: 2
- Parking features: Attached, Garage, Two Car Garage
- Attached garage spaces: 2
Features
- Levels: One
- Stories: 1
- Exterior features: Storage
Lot
- Size: 0.33 Acres
- Dimensions: 142 x 140 x 158 x 50
Details
- Additional structures: Shed(s)
- Parcel number: O68002150008
- Zoning: Residential
- Zoning description: Residential
Construction
Type & style
- Home type: SingleFamily
- Property subtype: Single Family Residence
Materials
- Brick
- Foundation: Slab
Condition
- Year built: 1964
Utilities & green energy
- Water: Public
- Utilities for property: Sewer Available, Water Available
Community & neighborhood
Location
- Region: Dayton
Other
Other facts
- Listing terms: Conventional,FHA,VA Loan
Price history
| Date | Event | Price |
|---|---|---|
| 10/6/2025 | Sold | $305,450+1.9%$236/sqft |
Source: | ||
| 8/27/2025 | Pending sale | $299,900$232/sqft |
Source: | ||
| 8/25/2025 | Listed for sale | $299,900+76.4%$232/sqft |
Source: | ||
| 2/11/2022 | Listing removed | -- |
Source: Zillow Rental Manager Report a problem | ||
| 1/11/2022 | Listed for rent | $1,950$2/sqft |
Source: Zillow Rental Manager Report a problem | ||
Public tax history
| Year | Property taxes | Tax assessment |
|---|---|---|
| 2024 | $4,622 -47% | $72,650 |
| 2023 | $8,724 +124.1% | $72,650 +36.9% |
| 2022 | $3,894 +19.3% | $53,060 |
Find assessor info on the county website
Neighborhood: 45458
Nearby schools
GreatSchools rating
- 6/10W O Cline Elementary SchoolGrades: 2-5Distance: 0.7 mi
- 7/10Tower Heights Middle SchoolGrades: 6-8Distance: 0.7 mi
- 8/10Centerville High SchoolGrades: 9-12Distance: 0.4 mi
Schools provided by the listing agent
- District: Centerville
Source: DABR MLS. This data may not be complete. We recommend contacting the local school district to confirm school assignments for this home.
Get a cash offer in 3 minutes
Find out how much your home could sell for in as little as 3 minutes with a no-obligation cash offer.
Estimated market value$308,600
Get a cash offer in 3 minutes
Find out how much your home could sell for in as little as 3 minutes with a no-obligation cash offer.
Estimated market value
$308,600

