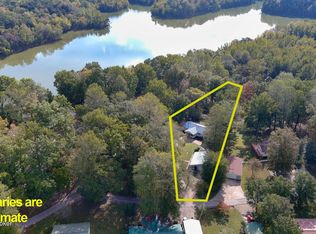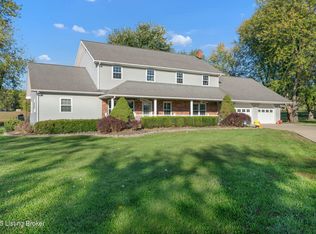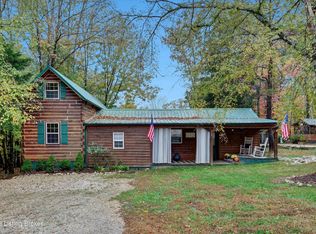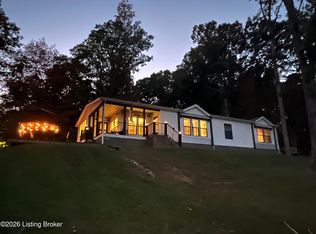This home offers so much room you may feel Lost in Space! Close to Nolin Lake and plenty of room for your toys yet with fiber optic internet and mesh network you may choose to work from the home office and enjoy your privacy. Your home features 5 bedrooms plus rooms for more if needed. Original primary bedroom has a private bath and walk in closet. In 2010 this home almost doubled in size adding a huge master suite and more rooms. So yes there are 2 Primary Suites in this home! In 2021 your home grew even more with a huge 30' x 30' garage roughed in with water, a similar sized family room plus a huge bonus room above. For your year round economical comfort the home has gas heating along with electric heat pump. Mini splits keep newest sections comfortable. Outside you will find upgrades with a maintenance free lifestyle in mind: concrete curbing & gutter splash diverters, stamped concrete patio and an encapsulated crawl space under the original portion. The newer sections are on concrete slab foundation. Seller is offering a 1 year Home Buyer warranty for your Peace of Mind! If you want lots of room for your needs, Remember to make sure to check out this Spacious Home.
For sale
$459,900
260 Broad Ford Rd, Clarkson, KY 42726
5beds
3,820sqft
Est.:
Single Family Residence
Built in 2003
1.01 Acres Lot
$432,700 Zestimate®
$120/sqft
$-- HOA
What's special
Mesh networkSimilar sized family roomFiber optic internetElectric heat pumpGas heatingHome officeHuge master suite
- 77 days |
- 254 |
- 2 |
Zillow last checked: 8 hours ago
Listing updated: December 02, 2025 at 09:59am
Listed by:
Dave Team 502-974-4199,
SCHULER BAUER REAL ESTATE SERVICES ERA POWERED- Elizabethtown
Source: HKMLS,MLS#: HK25005015
Tour with a local agent
Facts & features
Interior
Bedrooms & bathrooms
- Bedrooms: 5
- Bathrooms: 2
- Full bathrooms: 2
- Main level bathrooms: 2
- Main level bedrooms: 5
Rooms
- Room types: Den, Family Room, Office
Primary bedroom
- Features: Walk in Closet, Ceiling Fan
- Level: Main
Bedroom 2
- Features: Walk in Closet, Ceiling Fan
- Level: Main
Bedroom 3
- Level: Main
Bedroom 4
- Level: Main
Bedroom 5
- Level: Main
Primary bathroom
- Level: Main
Bathroom
- Features: Tub/Shower Combo
Family room
- Level: Main
Kitchen
- Features: Bar
- Level: Main
Living room
- Level: Main
Basement
- Area: 0
Heating
- Ductless, Forced Air, Heat Pump, Multi-Zone, Electric, Propane
Cooling
- Ductless, Heat Pump, Multiple, Zoned
Appliances
- Included: Dishwasher, Microwave, Range/Oven, Range Hood, Refrigerator, Dryer, Washer, Electric Water Heater
- Laundry: Laundry Room
Features
- Ceiling Fan(s), Walk-In Closet(s), Walls (Dry Wall), Eat-in Kitchen
- Flooring: Hardwood, Vinyl
- Windows: Vinyl Frame, Blinds
- Basement: None,Crawl Space
- Has fireplace: No
- Fireplace features: None
Interior area
- Total structure area: 3,820
- Total interior livable area: 3,820 sqft
Property
Parking
- Total spaces: 2
- Parking features: Attached, Auto Door Opener
- Attached garage spaces: 2
Accessibility
- Accessibility features: 1st Floor Bathroom
Features
- Patio & porch: Patio
- Fencing: None
Lot
- Size: 1.01 Acres
- Features: Rural Property, Farm
Details
- Parcel number: 13800000410D
Construction
Type & style
- Home type: SingleFamily
- Architectural style: Ranch
- Property subtype: Single Family Residence
Materials
- Vinyl Siding
- Foundation: Concrete Perimeter, Slab
- Roof: Shingle
Condition
- New Construction
- New construction: No
- Year built: 2003
Utilities & green energy
- Sewer: Septic System
- Water: County
Community & HOA
Community
- Security: Smoke Detector(s)
- Subdivision: None
Location
- Region: Clarkson
Financial & listing details
- Price per square foot: $120/sqft
- Tax assessed value: $125,000
- Annual tax amount: $1,264
- Price range: $459.9K - $459.9K
- Date on market: 12/1/2025
Estimated market value
$432,700
$411,000 - $454,000
$2,229/mo
Price history
Price history
| Date | Event | Price |
|---|---|---|
| 12/1/2025 | Listed for sale | $459,900$120/sqft |
Source: | ||
| 11/24/2025 | Listing removed | $459,900$120/sqft |
Source: | ||
| 7/18/2025 | Listed for sale | $459,900+9382.5%$120/sqft |
Source: | ||
| 8/27/2013 | Sold | $4,850$1/sqft |
Source: Public Record Report a problem | ||
Public tax history
Public tax history
| Year | Property taxes | Tax assessment |
|---|---|---|
| 2023 | $1,264 +5.9% | $125,000 |
| 2022 | $1,194 -0.8% | $125,000 |
| 2021 | $1,204 -0.3% | $125,000 |
Find assessor info on the county website
BuyAbility℠ payment
Est. payment
$2,394/mo
Principal & interest
$2179
Property taxes
$215
Climate risks
Neighborhood: 42726
Nearby schools
GreatSchools rating
- 7/10Clarkson Elementary SchoolGrades: PK-5Distance: 11.2 mi
- 8/10Grayson County Middle SchoolGrades: 6-8Distance: 13.4 mi
- 5/10Grayson County High SchoolGrades: 9-12Distance: 15.5 mi
- Loading
- Loading






