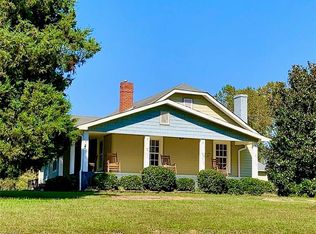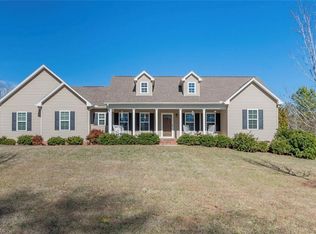Sold for $1,020,000
$1,020,000
260 Burkhart Rd, Lexington, NC 27292
4beds
4,498sqft
Stick/Site Built, Residential, Single Family Residence
Built in 1989
16 Acres Lot
$-- Zestimate®
$--/sqft
$3,386 Estimated rent
Home value
Not available
Estimated sales range
Not available
$3,386/mo
Zestimate® history
Loading...
Owner options
Explore your selling options
What's special
Equestrian Farm! Great Location! Great Price! Featuring 16+- acre homestead in the most stunning setting! This home has it all and offers a blend of versatile outdoor entertainment areas with fenced in back yard. This spacious home offers a seamless blend of comfort and style with high end features and exquisite details throughout. Gourmet kitchen with custom Walnut cabinetry, granite countertops, commercial refrigerator and inviting island with leathered granite and built in icemaker. The primary suite on the main features a walk-in shower and his and her closets. Bring the in-laws the basement has a large den and additional area being used as a bedroom with bath and has a separate entrance if needed. Other features are Solar System, Irrigation, oak flooring, tankless water heaters, Generac generator, 3 car garage. 50x 40 workshop/building and RV hookups and riding arena. The 3-stall horse barn with tack room lies adjacent to the home and the property has its own riding arena.
Zillow last checked: 8 hours ago
Listing updated: November 18, 2025 at 08:23am
Listed by:
Rebecca D. Hege 336-812-3163,
Price REALTORS,
Janice Spainhour 336-681-2791,
Price REALTORS - Archdale
Bought with:
Brittany Clark, 318541
TKB Realty Group LLC
Source: Triad MLS,MLS#: 1168687 Originating MLS: High Point
Originating MLS: High Point
Facts & features
Interior
Bedrooms & bathrooms
- Bedrooms: 4
- Bathrooms: 5
- Full bathrooms: 4
- 1/2 bathrooms: 1
- Main level bathrooms: 4
Primary bedroom
- Level: Main
- Dimensions: 17.33 x 14.25
Bedroom 2
- Level: Main
- Dimensions: 14.75 x 11.92
Bedroom 3
- Level: Main
- Dimensions: 11.83 x 11.92
Bedroom 4
- Level: Main
- Dimensions: 16.17 x 12
Den
- Level: Basement
- Dimensions: 35.08 x 23.75
Den
- Level: Main
- Dimensions: 14.92 x 12.17
Dining room
- Level: Main
- Dimensions: 16 x 13
Entry
- Level: Main
- Dimensions: 16.5 x 15
Exercise room
- Level: Main
- Dimensions: 14.92 x 12.17
Kitchen
- Level: Main
- Dimensions: 24.75 x 15.67
Laundry
- Level: Main
- Dimensions: 15.08 x 13.75
Living room
- Level: Main
- Dimensions: 21.67 x 18.58
Office
- Level: Main
- Dimensions: 15.75 x 14.5
Heating
- Fireplace(s), Forced Air, Heat Pump, Electric, Natural Gas
Cooling
- Central Air
Appliances
- Included: Microwave, Dishwasher, Double Oven, Ice Maker, Free-Standing Range, Range Hood, Gas Water Heater, Tankless Water Heater
- Laundry: Dryer Connection, Main Level, Washer Hookup
Features
- Built-in Features, Ceiling Fan(s), Dead Bolt(s), In-Law Floorplan, Pantry, Separate Shower, Solid Surface Counter
- Flooring: Carpet, Tile, Vinyl, Wood
- Basement: Finished, Basement
- Attic: Access Only
- Number of fireplaces: 1
- Fireplace features: Gas Log, Living Room
Interior area
- Total structure area: 4,498
- Total interior livable area: 4,498 sqft
- Finished area above ground: 3,510
- Finished area below ground: 988
Property
Parking
- Total spaces: 3
- Parking features: Driveway, Garage, Paved, Garage Door Opener, Attached
- Attached garage spaces: 3
- Has uncovered spaces: Yes
Features
- Levels: One
- Stories: 1
- Exterior features: Sprinkler System
- Pool features: None
- Fencing: Fenced
Lot
- Size: 16 Acres
- Features: Horses Allowed, Cleared, Level, Partially Cleared, Partially Wooded, Pasture
- Residential vegetation: Partially Wooded
Details
- Additional structures: Barn(s)
- Parcel number: 1500500000028
- Zoning: RA1
- Special conditions: Owner Sale
- Other equipment: Irrigation Equipment
- Horses can be raised: Yes
Construction
Type & style
- Home type: SingleFamily
- Architectural style: Traditional
- Property subtype: Stick/Site Built, Residential, Single Family Residence
Materials
- Brick
Condition
- Year built: 1989
Utilities & green energy
- Sewer: Septic Tank
- Water: Public
Community & neighborhood
Security
- Security features: Smoke Detector(s)
Location
- Region: Lexington
Other
Other facts
- Listing agreement: Exclusive Right To Sell
- Listing terms: Cash,Conventional
Price history
| Date | Event | Price |
|---|---|---|
| 11/18/2025 | Sold | $1,020,000-6.8% |
Source: | ||
| 9/5/2025 | Pending sale | $1,095,000 |
Source: | ||
| 6/4/2025 | Price change | $1,095,000-4.8% |
Source: | ||
| 5/12/2025 | Price change | $1,150,000+4.6% |
Source: | ||
| 4/22/2025 | Price change | $1,099,000-15.4% |
Source: | ||
Public tax history
| Year | Property taxes | Tax assessment |
|---|---|---|
| 2025 | $4,670 +4.7% | $720,800 |
| 2024 | $4,461 | $720,800 |
| 2023 | $4,461 +35.9% | $720,800 +34.3% |
Find assessor info on the county website
Neighborhood: 27292
Nearby schools
GreatSchools rating
- 4/10Davis-Townsend ElementaryGrades: PK-5Distance: 4.1 mi
- 8/10Central Davidson MiddleGrades: 6-8Distance: 2.1 mi
- 3/10Central Davidson HighGrades: 9-12Distance: 2.2 mi
Schools provided by the listing agent
- Elementary: Davis-Townsend
- Middle: Central
- High: Central Davidson
Source: Triad MLS. This data may not be complete. We recommend contacting the local school district to confirm school assignments for this home.
Get pre-qualified for a loan
At Zillow Home Loans, we can pre-qualify you in as little as 5 minutes with no impact to your credit score.An equal housing lender. NMLS #10287.

