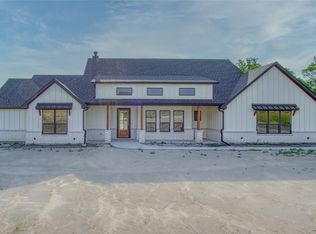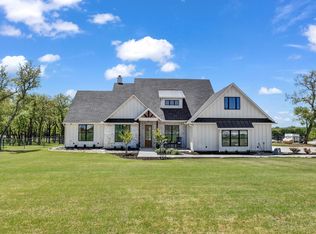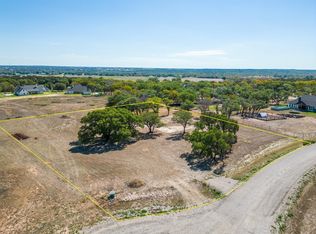Sold
Price Unknown
260 Greene Rd, Weatherford, TX 76087
4beds
2,506sqft
Farm, Single Family Residence
Built in 2022
2 Acres Lot
$640,400 Zestimate®
$--/sqft
$3,155 Estimated rent
Home value
$640,400
$608,000 - $679,000
$3,155/mo
Zestimate® history
Loading...
Owner options
Explore your selling options
What's special
Introducing a stunning new construction modern farmhouse designed and built by Ellis Legacy Construction, situated on a sprawling 2-acre corner lot with mature trees. This spacious home boasts 2506 sq ft of luxurious living space, featuring 4 bedrooms and two and one half bathrooms, perfect for a growing family.
As you enter the home, you'll be greeted by a large open dining area that seamlessly flows into the living and kitchen spaces, perfect for entertaining guests. The kitchen features custom cabinetry, quartz countertops, designer tile and ample counter space for meal prep.
The secluded owner's suite is sure to please! The home also features a 3-car oversized garage, perfect for storing all of your vehicles and outdoor equipment. One of the highlights of this home is the huge patio, complete with an outdoor fireplace, perfect for enjoying cool evenings with friends and family. Take a look at this beautiful community with easy access to both Weatherford and Granbury.
Zillow last checked: 8 hours ago
Listing updated: April 11, 2023 at 05:10pm
Listed by:
Lori Ellis 0603545 817-992-3302,
Ellis Legacy Real Estate LLC 817-992-3302,
Jordan Ellis 0686045 817-992-0450,
Ellis Legacy Real Estate LLC
Bought with:
Lin Ogle
Monument Realty
Source: NTREIS,MLS#: 20196268
Facts & features
Interior
Bedrooms & bathrooms
- Bedrooms: 4
- Bathrooms: 3
- Full bathrooms: 2
- 1/2 bathrooms: 1
Primary bedroom
- Features: Dual Sinks, Double Vanity, Garden Tub/Roman Tub, Linen Closet, Separate Shower, Walk-In Closet(s)
- Level: First
- Dimensions: 18 x 15
Bedroom
- Features: Split Bedrooms, Walk-In Closet(s)
- Level: First
- Dimensions: 13 x 11
Bedroom
- Features: Split Bedrooms, Walk-In Closet(s)
- Level: First
- Dimensions: 11 x 13
Bedroom
- Features: Split Bedrooms, Walk-In Closet(s)
- Level: First
- Dimensions: 13 x 11
Dining room
- Level: First
- Dimensions: 8 x 15
Living room
- Features: Fireplace
- Level: First
- Dimensions: 15 x 19
Heating
- Electric, Heat Pump
Cooling
- Central Air, Ceiling Fan(s)
Appliances
- Included: Convection Oven, Dishwasher, Electric Cooktop, Electric Oven, Electric Water Heater, Disposal, Microwave, Vented Exhaust Fan
- Laundry: Washer Hookup, Electric Dryer Hookup, Laundry in Utility Room
Features
- Chandelier, Dry Bar, Decorative/Designer Lighting Fixtures, Double Vanity, Kitchen Island, Open Floorplan, Pantry, Walk-In Closet(s), Wired for Sound
- Flooring: Carpet, Ceramic Tile
- Has basement: No
- Number of fireplaces: 2
- Fireplace features: Electric, Outside, Wood Burning
Interior area
- Total interior livable area: 2,506 sqft
Property
Parking
- Total spaces: 3
- Parking features: Concrete, Garage, Garage Door Opener, Garage Faces Side
- Attached garage spaces: 3
Features
- Levels: One
- Stories: 1
- Patio & porch: Covered
- Pool features: None
Lot
- Size: 2 Acres
- Features: Landscaped, Subdivision, Sprinkler System
Details
- Parcel number: R000119335
Construction
Type & style
- Home type: SingleFamily
- Architectural style: Farmhouse,Modern,Detached
- Property subtype: Farm, Single Family Residence
Materials
- Board & Batten Siding, Brick
- Foundation: Slab
- Roof: Composition
Condition
- New construction: Yes
- Year built: 2022
Utilities & green energy
- Sewer: Aerobic Septic
- Water: Well
- Utilities for property: Electricity Available, Septic Available, Water Available
Community & neighborhood
Location
- Region: Weatherford
- Subdivision: Cartwright Ranch Pc
Other
Other facts
- Listing terms: Cash,Conventional,FHA,VA Loan
Price history
| Date | Event | Price |
|---|---|---|
| 7/29/2025 | Listing removed | $785,000$313/sqft |
Source: NTREIS #20930936 Report a problem | ||
| 7/10/2025 | Price change | $785,000-1.8%$313/sqft |
Source: NTREIS #20930936 Report a problem | ||
| 5/16/2025 | Listed for sale | $799,000+34.7%$319/sqft |
Source: NTREIS #20930936 Report a problem | ||
| 4/11/2023 | Sold | -- |
Source: NTREIS #20196268 Report a problem | ||
| 4/10/2023 | Pending sale | $593,300$237/sqft |
Source: NTREIS #20196268 Report a problem | ||
Public tax history
| Year | Property taxes | Tax assessment |
|---|---|---|
| 2025 | $9,703 +5.4% | $695,960 +10.2% |
| 2024 | $9,208 +85.2% | $631,540 +77.9% |
| 2023 | $4,972 +324.4% | $355,020 +463.5% |
Find assessor info on the county website
Neighborhood: 76087
Nearby schools
GreatSchools rating
- 7/10Austin Elementary SchoolGrades: PK-5Distance: 12.2 mi
- 6/10Hall Middle SchoolGrades: 6-8Distance: 12.9 mi
- 4/10Weatherford High SchoolGrades: 9-12Distance: 11.4 mi
Schools provided by the listing agent
- Elementary: Austin
- Middle: Hall
- High: Weatherford
- District: Weatherford ISD
Source: NTREIS. This data may not be complete. We recommend contacting the local school district to confirm school assignments for this home.
Get a cash offer in 3 minutes
Find out how much your home could sell for in as little as 3 minutes with a no-obligation cash offer.
Estimated market value$640,400
Get a cash offer in 3 minutes
Find out how much your home could sell for in as little as 3 minutes with a no-obligation cash offer.
Estimated market value
$640,400


