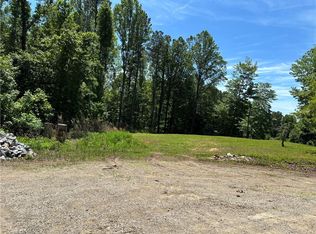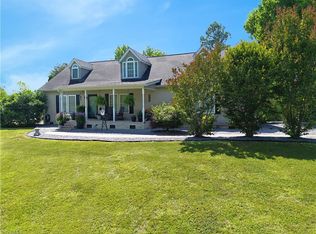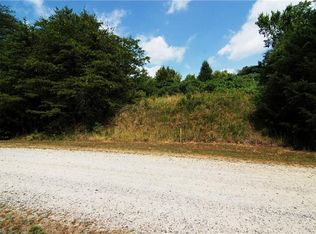Sold for $225,000 on 07/25/25
$225,000
260 Hamlet Rd, Reidsville, NC 27320
3beds
1,677sqft
Manufactured Home, Residential
Built in 2000
4.72 Acres Lot
$224,700 Zestimate®
$--/sqft
$1,302 Estimated rent
Home value
$224,700
$171,000 - $294,000
$1,302/mo
Zestimate® history
Loading...
Owner options
Explore your selling options
What's special
Serene country living on 4.72 private ac! Large deck with hot tub. Open floor plan with split bedroom layout. Primary bedroom has two separate walk in closets. Primary bathroom has double sinks with a garden tub and separate shower. Gas logs fireplace. Huge kitchen with ample cabinet storage and there is still room for a freezer and shelves! Laundry room has a utility sink. Washer and dryer stay. 75' x 100' fenced lot with chicken coup. Two large outbuildings. Plenty of room for a garden and animals. Come watch the deer and wild turkeys. This is a perfect place to commune with nature!
Zillow last checked: 8 hours ago
Listing updated: July 28, 2025 at 11:09am
Listed by:
Frances Quintis 336-327-9520,
336 Realty
Bought with:
William Benge, 295943
Realty One Group Results Reidsville
Source: Triad MLS,MLS#: 1185911 Originating MLS: Greensboro
Originating MLS: Greensboro
Facts & features
Interior
Bedrooms & bathrooms
- Bedrooms: 3
- Bathrooms: 2
- Full bathrooms: 2
- Main level bathrooms: 2
Primary bedroom
- Level: Main
- Dimensions: 15.17 x 14.08
Bedroom 2
- Level: Main
- Dimensions: 10 x 12.75
Bedroom 3
- Level: Main
- Dimensions: 12.58 x 10.42
Dining room
- Level: Main
- Dimensions: 15 x 10
Kitchen
- Level: Main
- Dimensions: 17 x 12.75
Laundry
- Level: Main
- Dimensions: 9.42 x 7
Living room
- Level: Main
- Dimensions: 16 x 14.83
Heating
- Heat Pump, Electric
Cooling
- Heat Pump
Appliances
- Included: Microwave, Dishwasher, Exhaust Fan, Ice Maker, Free-Standing Range, Cooktop, Range Hood, Electric Water Heater
- Laundry: Dryer Connection, Main Level, Washer Hookup
Features
- Built-in Features, Ceiling Fan(s), Soaking Tub, Kitchen Island, Separate Shower
- Flooring: Carpet, Vinyl
- Basement: Crawl Space
- Number of fireplaces: 1
- Fireplace features: Gas Log, Living Room
Interior area
- Total structure area: 1,677
- Total interior livable area: 1,677 sqft
- Finished area above ground: 1,677
Property
Parking
- Parking features: Driveway, Gravel, No Garage
- Has uncovered spaces: Yes
Features
- Levels: One
- Stories: 1
- Exterior features: Garden
- Pool features: None
- Waterfront features: Stream
Lot
- Size: 4.72 Acres
- Features: Horses Allowed, Partially Wooded
- Residential vegetation: Partially Wooded
Details
- Additional structures: Storage
- Parcel number: 146428
- Zoning: RM
- Special conditions: Owner Sale
- Horses can be raised: Yes
Construction
Type & style
- Home type: MobileManufactured
- Property subtype: Manufactured Home, Residential
Materials
- Vinyl Siding
Condition
- Year built: 2000
Utilities & green energy
- Sewer: Septic Tank
- Water: Well
Community & neighborhood
Location
- Region: Reidsville
- Subdivision: Hamlet Hills
Other
Other facts
- Listing agreement: Exclusive Right To Sell
- Listing terms: Cash,Conventional,FHA
Price history
| Date | Event | Price |
|---|---|---|
| 7/25/2025 | Sold | $225,000-2.2% |
Source: | ||
| 6/29/2025 | Pending sale | $230,000 |
Source: | ||
| 6/27/2025 | Listed for sale | $230,000 |
Source: | ||
Public tax history
| Year | Property taxes | Tax assessment |
|---|---|---|
| 2024 | $1,199 +84.3% | $190,543 +124.2% |
| 2023 | $650 | $85,002 |
| 2022 | $650 | $85,002 |
Find assessor info on the county website
Neighborhood: 27320
Nearby schools
GreatSchools rating
- 7/10Lincoln ElementaryGrades: PK-5Distance: 2.5 mi
- 7/10Rockingham County MiddleGrades: 6-8Distance: 5.3 mi
- 5/10Rockingham County HighGrades: 9-12Distance: 5.4 mi
Schools provided by the listing agent
- Elementary: Reidsville
- Middle: Reidsville
- High: Reidsville
Source: Triad MLS. This data may not be complete. We recommend contacting the local school district to confirm school assignments for this home.
Sell for more on Zillow
Get a free Zillow Showcase℠ listing and you could sell for .
$224,700
2% more+ $4,494
With Zillow Showcase(estimated)
$229,194

