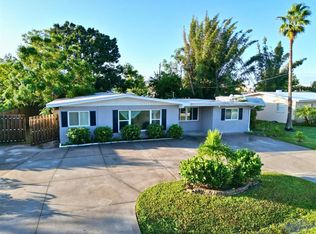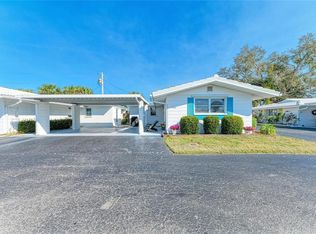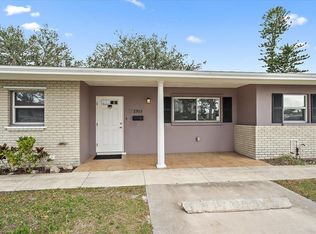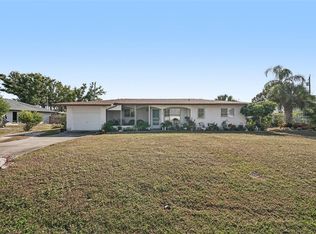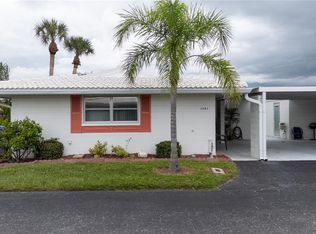Welcome to 260 Hillview Rd, nestled in the heart of Venice Gardens—a highly sought-after community known for its public water and sewer, friendly neighbors, and no HOA fees. This home is full of potential and just waiting for the right owner to bring their vision to life. With a little TLC, this property could become your perfect Florida retreat or investment. Located just minutes from gorgeous Gulf beaches, charming downtown Venice, shopping, dining, and top-rated schools, the location simply can't be beat. Whether you're a first-time homebuyer, savvy investor, or snowbird looking for a project, this is your chance to own a slice of paradise in a well-established neighborhood. Don't miss out—schedule your showing today and imagine the possibilities! House needs a lot of work. It has not been cleaned out and the photos were not appealing to post everywhere however can be requested.
Pending
$189,900
260 Hillview Rd, Venice, FL 34293
2beds
976sqft
Est.:
Single Family Residence
Built in 1957
7,803 Square Feet Lot
$-- Zestimate®
$195/sqft
$-- HOA
What's special
- 240 days |
- 93 |
- 0 |
Zillow last checked: 8 hours ago
Listing updated: September 03, 2025 at 05:40am
Listing Provided by:
Sean Seward, PA 941-525-8083,
KELLER WILLIAMS ISLAND LIFE REAL ESTATE 941-254-6467
Source: Stellar MLS,MLS#: A4657970 Originating MLS: Venice
Originating MLS: Venice

Facts & features
Interior
Bedrooms & bathrooms
- Bedrooms: 2
- Bathrooms: 2
- Full bathrooms: 1
- 1/2 bathrooms: 1
Primary bedroom
- Features: Built-in Closet
- Level: First
- Area: 120 Square Feet
- Dimensions: 10x12
Bedroom 2
- Features: Built-in Closet
- Level: First
- Area: 140 Square Feet
- Dimensions: 10x14
Balcony porch lanai
- Level: First
- Area: 120 Square Feet
- Dimensions: 12x10
Kitchen
- Level: First
- Area: 84 Square Feet
- Dimensions: 12x7
Living room
- Level: First
- Area: 208 Square Feet
- Dimensions: 13x16
Heating
- Central, Electric, Wall Units / Window Unit
Cooling
- Central Air
Appliances
- Included: Dryer, Washer
- Laundry: Electric Dryer Hookup, Laundry Room, Washer Hookup
Features
- Ceiling Fan(s), Primary Bedroom Main Floor, Walk-In Closet(s)
- Flooring: Carpet, Terrazzo
- Windows: Window Treatments, Hurricane Shutters
- Has fireplace: No
Interior area
- Total structure area: 1,474
- Total interior livable area: 976 sqft
Video & virtual tour
Property
Parking
- Total spaces: 2
- Parking features: Driveway
- Attached garage spaces: 1
- Carport spaces: 1
- Covered spaces: 2
- Has uncovered spaces: Yes
Features
- Levels: One
- Stories: 1
Lot
- Size: 7,803 Square Feet
- Dimensions: 80 x 110 x 64 x 110
Details
- Parcel number: 0433160026
- Zoning: RSF3
- Special conditions: None
Construction
Type & style
- Home type: SingleFamily
- Architectural style: Florida
- Property subtype: Single Family Residence
Materials
- Block
- Foundation: Slab
- Roof: Shingle
Condition
- New construction: No
- Year built: 1957
Utilities & green energy
- Sewer: Public Sewer
- Water: Public
- Utilities for property: Sprinkler Well
Community & HOA
Community
- Security: Smoke Detector(s)
- Subdivision: VENICE GARDENS
HOA
- Has HOA: Yes
- Pet fee: $0 monthly
Location
- Region: Venice
Financial & listing details
- Price per square foot: $195/sqft
- Tax assessed value: $177,500
- Annual tax amount: $2,474
- Date on market: 7/4/2025
- Cumulative days on market: 126 days
- Listing terms: Cash
- Ownership: Fee Simple
- Total actual rent: 0
- Road surface type: Paved
Estimated market value
Not available
Estimated sales range
Not available
Not available
Price history
Price history
| Date | Event | Price |
|---|---|---|
| 8/9/2025 | Pending sale | $189,900$195/sqft |
Source: | ||
| 8/6/2025 | Price change | $189,900-6.9%$195/sqft |
Source: | ||
| 8/1/2025 | Listed for sale | $203,900$209/sqft |
Source: | ||
| 7/24/2025 | Pending sale | $203,900$209/sqft |
Source: | ||
| 7/4/2025 | Listed for sale | $203,900+77.3%$209/sqft |
Source: | ||
| 7/2/2008 | Sold | $115,000+55.4%$118/sqft |
Source: Public Record Report a problem | ||
| 6/28/2001 | Sold | $74,000+13.8%$76/sqft |
Source: Public Record Report a problem | ||
| 8/21/1997 | Sold | $65,000$67/sqft |
Source: Public Record Report a problem | ||
Public tax history
Public tax history
| Year | Property taxes | Tax assessment |
|---|---|---|
| 2025 | -- | $173,292 +10% |
| 2024 | $2,578 +12.7% | $157,538 +10% |
| 2023 | $2,288 +9.8% | $143,216 +10% |
| 2022 | $2,084 +9% | $130,196 +10% |
| 2021 | $1,912 +8.4% | $118,360 +10% |
| 2020 | $1,764 +6.3% | $107,600 +5.3% |
| 2019 | $1,659 | $102,200 +74.3% |
| 2018 | $1,659 +129.1% | $58,622 +2.1% |
| 2017 | $724 +0.6% | $57,416 -27.4% |
| 2016 | $720 +1.1% | $79,100 +9% |
| 2015 | $712 -0.9% | $72,600 +36.8% |
| 2014 | $719 +0% | $53,087 |
| 2013 | $719 +1.5% | $53,087 +1.7% |
| 2012 | $708 -2.4% | $52,200 -5.6% |
| 2011 | $725 -6.4% | $55,300 -8.1% |
| 2010 | $774 -2.6% | $60,200 -22.2% |
| 2009 | $795 | $77,400 +14% |
| 2008 | $795 -11.7% | $67,902 +3% |
| 2007 | $900 | $65,924 +2.5% |
| 2006 | -- | $64,316 +3% |
| 2005 | -- | $62,443 +3% |
| 2004 | $895 -0.1% | $60,624 +1.9% |
| 2003 | $896 -1.5% | $59,494 +2.4% |
| 2002 | $910 -17% | $58,100 +19.3% |
| 2001 | $1,096 +3.5% | $48,700 +4.1% |
| 2000 | $1,059 | $46,800 |
Find assessor info on the county website
BuyAbility℠ payment
Est. payment
$1,076/mo
Principal & interest
$875
Property taxes
$201
Climate risks
Neighborhood: Venice Gardens
Nearby schools
GreatSchools rating
- 5/10Garden Elementary SchoolGrades: PK-5Distance: 1.3 mi
- 6/10Venice Middle SchoolGrades: 6-8Distance: 4.1 mi
- 6/10Venice Senior High SchoolGrades: 9-12Distance: 1.9 mi
