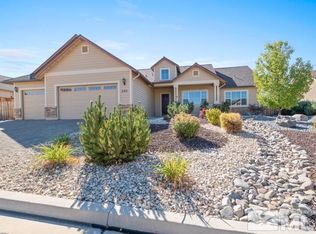Closed
$749,000
260 Horizon Ridge Rd, Sparks, NV 89441
3beds
2,556sqft
Single Family Residence
Built in 2014
0.31 Acres Lot
$751,600 Zestimate®
$293/sqft
$3,128 Estimated rent
Home value
$751,600
$684,000 - $827,000
$3,128/mo
Zestimate® history
Loading...
Owner options
Explore your selling options
What's special
Welcome to this beautiful Single-Story home in the coveted Shadow Ridge neighborhood, Step inside to a bright, open floor plan with new luxury vinyl plank flooring and carpet throughout. The open concept kitchen is designed with a chef in mind with a 5 burner cooktop, generous pantry and eat-in nook. The home features a spacious separate dining room and a cozy gas fireplace in the family room. The primary suite is a private retreat with a spa-like ensuite, garden tub, dual vanities and great walk-in closet. Two additional bedrooms and office are thoughtfully located on the opposite side of the house. Inviting outdoor living space with covered patio are perfect for al dente dining. A large tandem 3 car garage with built in cabinets awaits. You'll love the paver driveway and additional RV parking. This beautifully maintained home will not disappoint!
Zillow last checked: 8 hours ago
Listing updated: October 30, 2025 at 12:35pm
Listed by:
Julia Brittner S.168940 775-453-5007,
Coldwell Banker Select Reno
Bought with:
Darlene Amos, S.26507
Dickson Realty - Damonte Ranch
Clay Alder, BS.7074
Dickson Realty - Damonte Ranch
Source: NNRMLS,MLS#: 250054703
Facts & features
Interior
Bedrooms & bathrooms
- Bedrooms: 3
- Bathrooms: 3
- Full bathrooms: 2
- 1/2 bathrooms: 1
Heating
- Forced Air
Cooling
- Central Air
Appliances
- Included: Dishwasher, Disposal, Dryer, Gas Cooktop, Microwave, Oven, Washer
- Laundry: Cabinets, Laundry Area, Laundry Room, Sink
Features
- Ceiling Fan(s), High Ceilings
- Flooring: Carpet, Luxury Vinyl, Porcelain, Tile
- Windows: Blinds, Double Pane Windows, Vinyl Frames
- Number of fireplaces: 1
- Fireplace features: Gas Log
- Common walls with other units/homes: No Common Walls
Interior area
- Total structure area: 2,556
- Total interior livable area: 2,556 sqft
Property
Parking
- Total spaces: 3
- Parking features: Additional Parking, Attached, Garage, RV Access/Parking, Tandem
- Attached garage spaces: 3
Features
- Levels: One
- Stories: 1
- Patio & porch: Patio
- Exterior features: Entry Flat or Ramped Access, Rain Gutters
- Pool features: None
- Spa features: None
- Fencing: Full
Lot
- Size: 0.31 Acres
- Features: Sprinklers In Front, Sprinklers In Rear
Details
- Additional structures: None
- Parcel number: 53451107
- Zoning: LDS
Construction
Type & style
- Home type: SingleFamily
- Property subtype: Single Family Residence
Materials
- Stucco
- Foundation: Slab
- Roof: Asphalt
Condition
- New construction: No
- Year built: 2014
Utilities & green energy
- Sewer: Public Sewer
- Water: Public
- Utilities for property: Cable Available, Electricity Available, Internet Available, Natural Gas Available, Phone Available, Underground Utilities
Community & neighborhood
Location
- Region: Sparks
- Subdivision: Donovan Ranch 2
HOA & financial
HOA
- Has HOA: Yes
- HOA fee: $125 quarterly
- Association name: Sugar Loaf
Other
Other facts
- Listing terms: 1031 Exchange,Cash,Conventional,FHA,VA Loan
Price history
| Date | Event | Price |
|---|---|---|
| 10/28/2025 | Sold | $749,000-1.3%$293/sqft |
Source: | ||
| 10/13/2025 | Contingent | $759,000$297/sqft |
Source: | ||
| 9/30/2025 | Price change | $759,000-1.3%$297/sqft |
Source: | ||
| 8/17/2025 | Listed for sale | $769,000+46.5%$301/sqft |
Source: | ||
| 10/31/2018 | Sold | $525,000$205/sqft |
Source: Public Record Report a problem | ||
Public tax history
| Year | Property taxes | Tax assessment |
|---|---|---|
| 2025 | $4,567 +3% | $202,762 +2.6% |
| 2024 | $4,434 +3% | $197,635 +3.6% |
| 2023 | $4,306 +3% | $190,822 +18.7% |
Find assessor info on the county website
Neighborhood: 89441
Nearby schools
GreatSchools rating
- 7/10Alyce Savage Taylor Elementary SchoolGrades: PK-5Distance: 1.9 mi
- 5/10Yvonne Shaw Middle SchoolGrades: 6-8Distance: 2.6 mi
- 4/10Spanish Springs High SchoolGrades: 9-12Distance: 2.7 mi
Schools provided by the listing agent
- Elementary: Taylor
- Middle: Shaw Middle School
- High: Spanish Springs
Source: NNRMLS. This data may not be complete. We recommend contacting the local school district to confirm school assignments for this home.
Get a cash offer in 3 minutes
Find out how much your home could sell for in as little as 3 minutes with a no-obligation cash offer.
Estimated market value
$751,600
