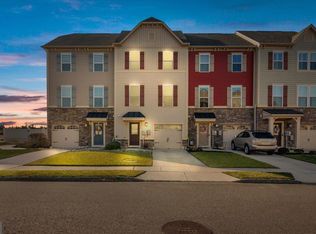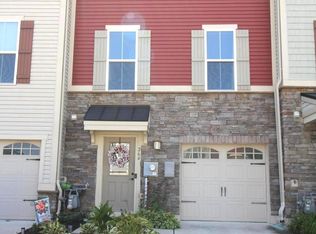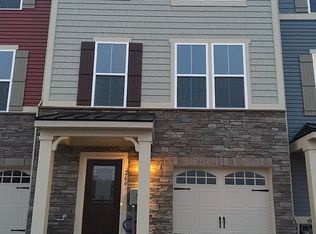Welcome home to the immaculate and well kept 260 Iannelli Rd located in the acclaimed Kings Way School District in the desirable Village at Whiskey Mill. This 5 year young home is boasting with pride of ownership with one owner who spared no expense or upgrade. It is basically still brand new. The entire home has fiber optic cables ran throughout the home for maximum internet speeds. As you pull up you can see the well kept and stunning curb appeal with stone exterior, covered porch and attached garage. This is one of the few end units that rarely come up for sale with the extra side yard and 6 foot vinyl privacy fence. As you enter the home you notice the fresh custom paint job throughout. The first floor has hardwood flooring. There is a half of bath to your right and the interior garage access is to your left. This home has a very versatile and open layout. The entire first floor is currently set up as a serious home gym, but could easily be transferred into a generously sized family room, office, playroom, or my favorite a media room. The entire room is already set up with speakers and the wires that have already been installed behind the walls. Head out the first floor to your private paver patio and extra lot perfect for entertaining and those summer BBQ's Head upstairs to the gourmet kitchen including granite countertops, with a double sink, subway tile back splash, upgraded 48 inch soft close cabinets, and a large granite counter top island. Head out the kitchen to the 2nd story trex deck perfect for enjoying your morning coffee, having a drink with friends, or even grilling some steaks for dinner. Head up to the 3 rd floor to three generously sized bedrooms and an upgraded bathroom. The guest bathroom has master plank flooring, tiled shower, and tasteful upgraded vanity and fixtures. The best room in the house is by far the master bedroom suite. Huge master bathroom perfect for two with double wide tiled shower, equipped with two shower heads, double sink, upgraded vanity and light fixture. The spacious ,master bedroom itself is equipped with tray ceilings and a walk in closet. The first and second floor of the home has recessed lighting, the entire home has 2 panel interior doors with tasteful brushed nickel finish and upgraded light fixtures. House is equipped with high efficient tankless water heater and newer high efficiency HVAC. You no longer have to worry about mowing the grass, snow removal or landscaping, the HOA handles all of that for you. Enjoy all the conveniences and benefits of living in the Villages at Whiskey Mill community in a very desirable location where restaurants, a brewery, gym, dance studio and nail salon are all right around the corner! The location is also perfect for any commuter only minutes from major highways and bridges to PA and Delaware. 2021-08-07
This property is off market, which means it's not currently listed for sale or rent on Zillow. This may be different from what's available on other websites or public sources.



