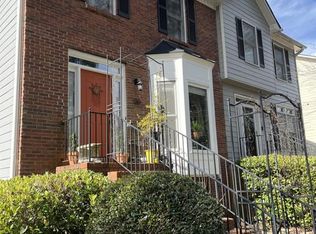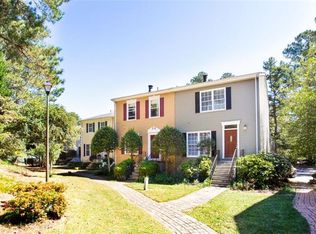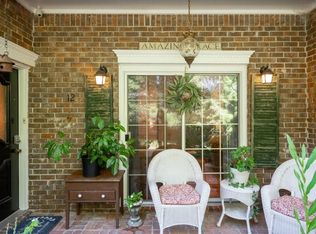Closed
$343,000
260 Manning Rd SW Unit 71, Marietta, GA 30064
3beds
2,130sqft
Townhouse, Residential
Built in 2000
3,249.58 Square Feet Lot
$338,700 Zestimate®
$161/sqft
$2,725 Estimated rent
Home value
$338,700
$315,000 - $366,000
$2,725/mo
Zestimate® history
Loading...
Owner options
Explore your selling options
What's special
Welcome to this beautifully updated townhome in Queensborough Square! This community has so much to offer--well cared for, mature, landscaped grounds, two clubhouses, tennis courts, and a lovely pool just down the brick walkway from your home. Built in the later phase, this 3 bedroom, 2 full bath, 2 half bath townhouse is move -in ready with many recently updated features. The kitchen boasts all new counters, backsplash, dishwasher, sink and faucets. Built-in bookcases flanking the fireplace have been added in the family room. The fireplace has gas logs and a gas starter for cool evenings at home. This bright and pretty family room looks out to the screened porch and deck. New louvered doors lead to the laundry room from the newly wall-papered powder room on the main level. 4 year old washer/dryer stack remain with the home. All baths have new quartz countertops with new sinks and faucets. The spacious primary suite is serene and inviting. You will love the ensuite bath and walk-in closet. The newly painted primary bath has all new finishes that you must see to appreciate!!--separate tub and shower, double sinks, shiplapped ceiling, and new light fixtures. Additionally, a lovely second bedroom and full bath are located on this upstairs level. The home's lowest level is a great multi-flex space. It can be a third bedroom, office, den, playroom, game room or combination of these. It is currently used as an office and den. It has a half bath ( that can easily be made a full bath) and walkout access to the garage. Other features that make this home a must-see winner are: new roof, new gutters, new AC. Come see for yourself this wonderful townhome ready for its next owners!
Zillow last checked: 8 hours ago
Listing updated: September 26, 2025 at 10:54pm
Listing Provided by:
Carrie Kennedy,
Johnny Walker Realty 770-598-4890
Bought with:
Heather Woodruff, 426326
Keller Williams Rlty Consultants
Source: FMLS GA,MLS#: 7619619
Facts & features
Interior
Bedrooms & bathrooms
- Bedrooms: 3
- Bathrooms: 4
- Full bathrooms: 2
- 1/2 bathrooms: 2
Primary bedroom
- Features: Oversized Master
- Level: Oversized Master
Bedroom
- Features: Oversized Master
Primary bathroom
- Features: Double Vanity, Separate Tub/Shower, Soaking Tub
Dining room
- Features: Separate Dining Room
Kitchen
- Features: Breakfast Bar, Cabinets White, Stone Counters, View to Family Room
Heating
- Central
Cooling
- Central Air
Appliances
- Included: Dishwasher, Disposal, Dryer, Gas Cooktop, Microwave, Range Hood, Refrigerator, Washer
- Laundry: In Bathroom, Main Level
Features
- Bookcases, Crown Molding, Double Vanity, Recessed Lighting, Walk-In Closet(s)
- Flooring: Carpet, Hardwood, Tile
- Windows: None
- Basement: Finished,Finished Bath,Interior Entry,Walk-Out Access
- Attic: Pull Down Stairs
- Number of fireplaces: 1
- Fireplace features: Family Room, Gas Log, Gas Starter, Glass Doors
- Common walls with other units/homes: 2+ Common Walls,No One Above,No One Below
Interior area
- Total structure area: 2,130
- Total interior livable area: 2,130 sqft
- Finished area above ground: 1,680
- Finished area below ground: 840
Property
Parking
- Total spaces: 2
- Parking features: Drive Under Main Level, Garage, Garage Door Opener, Garage Faces Rear
- Attached garage spaces: 2
Accessibility
- Accessibility features: None
Features
- Levels: Three Or More
- Patio & porch: Deck, Rear Porch, Screened
- Exterior features: Tennis Court(s), No Dock
- Pool features: Fenced, In Ground
- Spa features: None
- Fencing: None
- Has view: Yes
- View description: Neighborhood
- Waterfront features: None
- Body of water: None
Lot
- Size: 3,249 sqft
- Features: Landscaped, Private
Details
- Additional structures: None
- Parcel number: 16129601980
- Other equipment: None
- Horse amenities: None
Construction
Type & style
- Home type: Townhouse
- Architectural style: Townhouse
- Property subtype: Townhouse, Residential
- Attached to another structure: Yes
Materials
- Stucco
- Foundation: Slab
- Roof: Shingle
Condition
- Resale
- New construction: No
- Year built: 2000
Utilities & green energy
- Electric: 110 Volts
- Sewer: Public Sewer
- Water: Public
- Utilities for property: None
Green energy
- Energy efficient items: None
- Energy generation: None
Community & neighborhood
Security
- Security features: Secured Garage/Parking, Smoke Detector(s)
Community
- Community features: Clubhouse, Homeowners Assoc, Near Public Transport, Near Schools, Near Shopping, Near Trails/Greenway, Playground, Pool, Tennis Court(s)
Location
- Region: Marietta
- Subdivision: Queensborough Square
HOA & financial
HOA
- Has HOA: Yes
- HOA fee: $210 monthly
- Services included: Maintenance Grounds, Pest Control, Swim, Termite, Tennis
Other
Other facts
- Ownership: Fee Simple
- Road surface type: Asphalt
Price history
| Date | Event | Price |
|---|---|---|
| 9/22/2025 | Sold | $343,000-2%$161/sqft |
Source: | ||
| 8/10/2025 | Pending sale | $349,900$164/sqft |
Source: | ||
| 7/24/2025 | Listed for sale | $349,900+25%$164/sqft |
Source: | ||
| 7/8/2021 | Sold | $280,000$131/sqft |
Source: | ||
Public tax history
Tax history is unavailable.
Neighborhood: 30064
Nearby schools
GreatSchools rating
- 9/10Burruss Elementary SchoolGrades: K-5Distance: 0.2 mi
- 6/10Marietta Middle SchoolGrades: 7-8Distance: 1.1 mi
- 7/10Marietta High SchoolGrades: 9-12Distance: 0.5 mi
Schools provided by the listing agent
- Elementary: A.L. Burruss
- Middle: Marietta
- High: Marietta
Source: FMLS GA. This data may not be complete. We recommend contacting the local school district to confirm school assignments for this home.
Get a cash offer in 3 minutes
Find out how much your home could sell for in as little as 3 minutes with a no-obligation cash offer.
Estimated market value$338,700
Get a cash offer in 3 minutes
Find out how much your home could sell for in as little as 3 minutes with a no-obligation cash offer.
Estimated market value
$338,700



