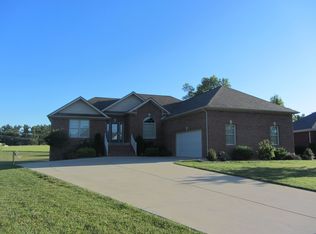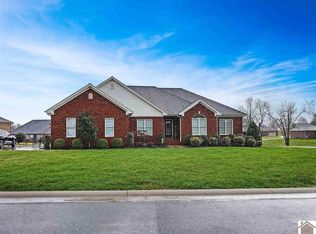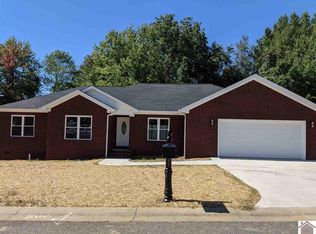Sold for $334,000
$334,000
260 Meadow Ridge Ct, Paducah, KY 42003
4beds
2,410sqft
Single Family Residence
Built in 2007
0.46 Acres Lot
$360,600 Zestimate®
$139/sqft
$2,674 Estimated rent
Home value
$360,600
$343,000 - $379,000
$2,674/mo
Zestimate® history
Loading...
Owner options
Explore your selling options
What's special
Elegance Meets Comfort In This 4-bed, 2.5-bath Residence Located On A Dead End Street In The Meadow Ridge Subdivision. The Family Room Boasts Vaulted Ceilings And A Cozy Fireplace, Creating A Warm Ambiance. Step Into A Backyard Oasis With A Fenced Yard And Inviting Pool, A Perfect Retreat For Relaxation. The Massive Primary Suite Is A Haven, Featuring A Spa Tub, Double Vanities, And Convenient Deck Access. The Updated, Open Kitchen Is A Culinary Delight, Blending Modernity With Practicality. This Home Seamlessly Combines Style And Functionality, Offering A Harmonious Space For Both Relaxation And Entertainment. An Absolute Must See, You Wont Want To Miss This One!
Zillow last checked: 8 hours ago
Listing updated: March 22, 2024 at 01:45pm
Listed by:
Jessica Housman 270-210-4366,
Housman Partners Real Estate
Bought with:
Stephanie Clark, 214236
Park Avenue Properties
Source: WKRMLS,MLS#: 125000Originating MLS: Paducah
Facts & features
Interior
Bedrooms & bathrooms
- Bedrooms: 4
- Bathrooms: 3
- Full bathrooms: 2
- 1/2 bathrooms: 1
- Main level bedrooms: 4
Primary bedroom
- Level: Main
- Area: 255.15
- Dimensions: 13.5 x 18.9
Bedroom 2
- Level: Main
- Area: 128.1
- Dimensions: 12.2 x 10.5
Bedroom 3
- Level: Main
- Area: 158.73
- Dimensions: 14.3 x 11.1
Bedroom 4
- Level: Main
- Area: 123.32
- Dimensions: 11.11 x 11.1
Bathroom
- Features: Double Vanity, Separate Shower
Dining room
- Features: Formal Dining
- Level: Main
- Area: 138.06
- Dimensions: 11.7 x 11.8
Kitchen
- Features: Breakfast Area, Eat-in Kitchen
- Level: Main
- Area: 231.23
- Dimensions: 12.1 x 19.11
Living room
- Level: Main
- Area: 343.98
- Dimensions: 18 x 19.11
Heating
- Forced Air, Natural Gas
Cooling
- Central Air
Appliances
- Included: Dishwasher, Refrigerator, Stove
- Laundry: Utility Room, Washer/Dryer Hookup
Features
- Ceiling Fan(s), Closet Light(s), Walk-In Closet(s), High Ceilings
- Flooring: Carpet, Tile, Wood
- Basement: None
- Has fireplace: Yes
- Fireplace features: Family Room
Interior area
- Total structure area: 2,410
- Total interior livable area: 2,410 sqft
- Finished area below ground: 0
Property
Parking
- Total spaces: 2
- Parking features: Attached, Garage Door Opener, Concrete Drive
- Attached garage spaces: 2
- Has uncovered spaces: Yes
Features
- Levels: One
- Stories: 1
- Patio & porch: Covered Porch, Deck, Patio
- Exterior features: Lighting
- Pool features: Above Ground
- Has spa: Yes
- Spa features: Private
- Fencing: Fenced
Lot
- Size: 0.46 Acres
- Features: Dead End Street, Level
Details
- Additional structures: Outbuilding
- Parcel number: 134200900823
Construction
Type & style
- Home type: SingleFamily
- Property subtype: Single Family Residence
Materials
- Frame, Brick/Siding, Dry Wall
- Foundation: Concrete Block
- Roof: Dimensional Shingle
Condition
- New construction: No
- Year built: 2007
Utilities & green energy
- Electric: JPECC
- Gas: Atmos Energy
- Sewer: Public Sewer
- Water: Public, Paducah Water Works
- Utilities for property: Garbage - Private, Natural Gas Available, Cable Available
Community & neighborhood
Location
- Region: Paducah
- Subdivision: Meadow Ridge
Other
Other facts
- Road surface type: Paved
Price history
| Date | Event | Price |
|---|---|---|
| 3/22/2024 | Sold | $334,000-7.2%$139/sqft |
Source: WKRMLS #125000 Report a problem | ||
| 3/6/2024 | Pending sale | $359,900$149/sqft |
Source: WKRMLS #125000 Report a problem | ||
| 1/3/2024 | Listed for sale | $359,900+42.8%$149/sqft |
Source: WKRMLS #125000 Report a problem | ||
| 3/22/2010 | Sold | $252,000$105/sqft |
Source: Agent Provided Report a problem | ||
Public tax history
| Year | Property taxes | Tax assessment |
|---|---|---|
| 2023 | $2,454 -1.6% | $252,000 |
| 2022 | $2,495 +0.1% | $252,000 |
| 2021 | $2,492 -0.1% | $252,000 |
Find assessor info on the county website
Neighborhood: 42003
Nearby schools
GreatSchools rating
- 5/10Reidland Elementary SchoolGrades: PK-3Distance: 2.2 mi
- 6/10Reidland Middle SchoolGrades: 6-8Distance: 2.6 mi
- 8/10McCracken County High SchoolGrades: 9-12Distance: 13.5 mi
Schools provided by the listing agent
- Elementary: Reidland
- Middle: Reidland Middle
- High: McCracken Co. HS
Source: WKRMLS. This data may not be complete. We recommend contacting the local school district to confirm school assignments for this home.
Get pre-qualified for a loan
At Zillow Home Loans, we can pre-qualify you in as little as 5 minutes with no impact to your credit score.An equal housing lender. NMLS #10287.


