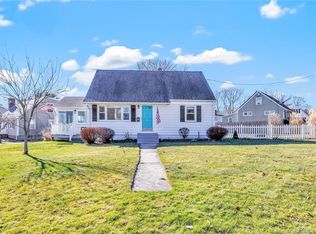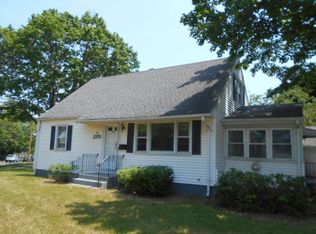Truly stunning over-sized classic new England cape centrally located just a short distance to Milford's highly sought after beaches, downtown green, restaurants, shopping, metro, and daily commutes. Recently remodeled with energy efficiency in mind featuring owned solar panels, gas heat/ hot water, central air, newer vinyl windows, vinyl siding siding and so much more! Entertain in your new kitchen with granite and stainless, breakfast bar, open to the formal dining room with a cathedral ceiling and slider to your deck, turn the corner to a large living room, hardwood floors through out the main level, remodeled bathrooms with tile and granite, crown molding and solid wood doors too! Clean, crisp and functional fully finished lower level with a possible 5th bedroom, huge closet, separate home office/studio and laundry with storage. Double lot, fully fenced in back yard, play area, deck and driveway with a one car garage with ample off street parking, move in condition, city water, city sewer, gas, central air, solar, desirable neighborhood, great schools, walk to downtown, close to everything, this home literally checks off every box in your search!
This property is off market, which means it's not currently listed for sale or rent on Zillow. This may be different from what's available on other websites or public sources.


