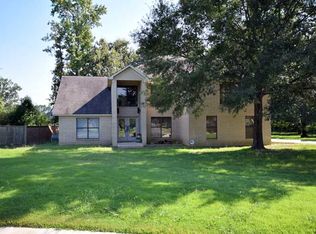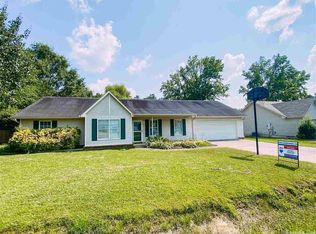Home located in city limits on .87 acre. Large kitchen, with solid surface counter tops. Large bonus room thru french doors with handicapped accessible bathroom. New paint and flooring. Previously home on working dairy farm. Old dairy barn and hay barn not included in this listing.But does include a storage building. Has a pump for water but city water nearby. Roof has been replaced with architectural shingles.
This property is off market, which means it's not currently listed for sale or rent on Zillow. This may be different from what's available on other websites or public sources.

