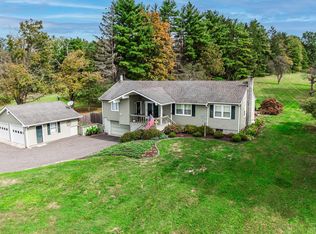Sold for $565,000
$565,000
260 Ohaire, Middletown, NY 10941
4beds
2,488sqft
Single Family Residence, Residential
Built in 1988
2.9 Acres Lot
$571,400 Zestimate®
$227/sqft
$3,483 Estimated rent
Home value
$571,400
$497,000 - $651,000
$3,483/mo
Zestimate® history
Loading...
Owner options
Explore your selling options
What's special
Garage lovers, this one’s for you.
260 Ohaire Rd, Middletown, NY offers a 2488 sq ft home with 4-beds and 2-bath home on nearly 3 acres with a 1,632 sq ft insulated garage featuring 11-ft ceilings, LP gas heat, central A/C, and air lines with compressor hookups — perfect for RV storage, lifts, and serious workshop projects. —Inside, enjoy vaulted ceilings, large sun-filled windows, a spacious living room, updated kitchen with newer appliances, and Mitsubishi ductless split heat pumps alongside an efficient HVAC system (~10 years old). Relax outdoors on the expansive deck overlooking manicured lawns with an underground sprinkler system. There are so many more features and amenities to list. Come see for yourself!
Zillow last checked: 8 hours ago
Listing updated: October 23, 2025 at 04:33am
Listed by:
Donna M. Ramundo 914-584-0470,
Keller Williams Valley Realty 201-391-2500,
Deborah H Warner 917-612-5682,
Keller Williams Valley Realty
Bought with:
Ray Reyes, 10401347528
Keller Williams Realty
Source: OneKey® MLS,MLS#: 898954
Facts & features
Interior
Bedrooms & bathrooms
- Bedrooms: 4
- Bathrooms: 2
- Full bathrooms: 2
Bedroom 1
- Level: First
Bedroom 2
- Level: First
Bathroom 1
- Level: First
Bathroom 2
- Level: Second
Dining room
- Level: First
Family room
- Level: First
Kitchen
- Level: First
Living room
- Level: First
Heating
- Hot Air
Cooling
- Attic Fan, Central Air
Appliances
- Included: Dishwasher, Dryer, Microwave, Range, Refrigerator, Washer
- Laundry: In Basement, Laundry Room
Features
- First Floor Bedroom, First Floor Full Bath, Beamed Ceilings, Ceiling Fan(s), Eat-in Kitchen, Entrance Foyer, Formal Dining, Natural Woodwork, Master Downstairs, Storage
- Basement: Finished,Full
- Attic: See Remarks
- Number of fireplaces: 1
- Fireplace features: Family Room
Interior area
- Total structure area: 2,488
- Total interior livable area: 2,488 sqft
Property
Parking
- Total spaces: 5
- Parking features: Garage, Carport
- Garage spaces: 4
- Carport spaces: 1
Features
- Patio & porch: Deck, Patio
Lot
- Size: 2.90 Acres
Details
- Additional structures: Carport(s)
- Parcel number: 33520046134
- Special conditions: None
Construction
Type & style
- Home type: SingleFamily
- Architectural style: Contemporary
- Property subtype: Single Family Residence, Residential
Condition
- Year built: 1988
Utilities & green energy
- Sewer: Septic Tank
- Utilities for property: See Remarks
Community & neighborhood
Location
- Region: Middletown
Other
Other facts
- Listing agreement: Exclusive Right To Sell
Price history
| Date | Event | Price |
|---|---|---|
| 10/22/2025 | Sold | $565,000+2.9%$227/sqft |
Source: | ||
| 9/9/2025 | Pending sale | $549,000$221/sqft |
Source: | ||
| 8/21/2025 | Listing removed | $549,000$221/sqft |
Source: | ||
| 8/14/2025 | Listed for sale | $549,000$221/sqft |
Source: | ||
Public tax history
| Year | Property taxes | Tax assessment |
|---|---|---|
| 2024 | -- | $58,100 |
| 2023 | -- | $58,100 |
| 2022 | -- | $58,100 |
Find assessor info on the county website
Neighborhood: 10941
Nearby schools
GreatSchools rating
- 7/10Montgomery Elementary SchoolGrades: K-5Distance: 4.9 mi
- 5/10Valley Central Middle SchoolGrades: 6-8Distance: 6 mi
- 6/10Valley Central High SchoolGrades: 9-12Distance: 6 mi
Schools provided by the listing agent
- Elementary: Montgomery Elementary School
- Middle: Valley Central Middle School
- High: Valley Central High School
Source: OneKey® MLS. This data may not be complete. We recommend contacting the local school district to confirm school assignments for this home.
Get a cash offer in 3 minutes
Find out how much your home could sell for in as little as 3 minutes with a no-obligation cash offer.
Estimated market value$571,400
Get a cash offer in 3 minutes
Find out how much your home could sell for in as little as 3 minutes with a no-obligation cash offer.
Estimated market value
$571,400
