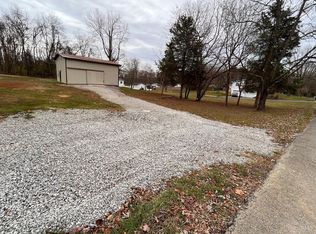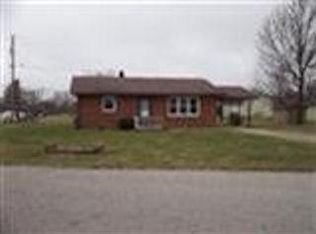Sold for $240,000
$240,000
260 Randy St, West Union, OH 45693
3beds
1,392sqft
Single Family Residence
Built in 1970
0.55 Acres Lot
$241,100 Zestimate®
$172/sqft
$1,487 Estimated rent
Home value
$241,100
Estimated sales range
Not available
$1,487/mo
Zestimate® history
Loading...
Owner options
Explore your selling options
What's special
REDUCED AGAIN! Reduced by $6100 Motivated sellers! Total reduction $15,100 from listing Price. Newly remodeled bathrooms, Sunroom, Hardwood floors, HVAC is only 5 years old, appliances are 2 years old, roof is 10 yrs with 30 yr. shingles. Maintenance free for years to come! This charming 3 bedroom, 2 full bath, brick ranch offering 1632 sq.ft. of comfortable living space is priced to sell & move-in ready. This well maintained home features a spacious & detailed 12x20 enclosed sunroom and a newly replaced 10x24 back deck for year round family enjoyment. There is a full basement that has been completely sealed by Erie Waterproofing in March of 2025. Situated on a half acre corner lot with a loop concrete driveway an attached garage as well as a 2 car detached garage, this home offers plenty of space. Schedule a tour today! This home will NOT disappoint.
Zillow last checked: 8 hours ago
Listing updated: January 02, 2026 at 11:59am
Listed by:
Lori Gallowitz 513-218-2761,
Wilson Realtors, West Union 937-544-2355,
D. Craig Wilson 937-515-1424,
Wilson Realtors, West Union
Bought with:
Amanda Fite, 2019004748
Wilson Realtors, West Union
Source: Cincy MLS,MLS#: 1856717 Originating MLS: Cincinnati Area Multiple Listing Service
Originating MLS: Cincinnati Area Multiple Listing Service

Facts & features
Interior
Bedrooms & bathrooms
- Bedrooms: 3
- Bathrooms: 2
- Full bathrooms: 2
Primary bedroom
- Features: Wood Floor
- Level: First
- Area: 169
- Dimensions: 13 x 13
Bedroom 2
- Level: First
- Area: 143
- Dimensions: 11 x 13
Bedroom 3
- Level: First
- Area: 110
- Dimensions: 11 x 10
Bedroom 4
- Area: 0
- Dimensions: 0 x 0
Bedroom 5
- Area: 0
- Dimensions: 0 x 0
Primary bathroom
- Features: Tub w/Shower
Bathroom 1
- Features: Full
- Level: First
Bathroom 2
- Features: Full
- Level: First
Dining room
- Area: 0
- Dimensions: 0 x 0
Family room
- Area: 0
- Dimensions: 0 x 0
Kitchen
- Features: Eat-in Kitchen, Wood Cabinets
- Area: 230
- Dimensions: 10 x 23
Living room
- Features: Wood Floor
- Area: 260
- Dimensions: 13 x 20
Office
- Area: 0
- Dimensions: 0 x 0
Heating
- Forced Air, Gas
Cooling
- Central Air
Appliances
- Included: Gas Water Heater
Features
- Windows: Double Hung, Double Pane Windows
- Basement: Full,Concrete
Interior area
- Total structure area: 1,392
- Total interior livable area: 1,392 sqft
Property
Parking
- Total spaces: 3
- Parking features: Garage - Attached
- Attached garage spaces: 3
Features
- Levels: One
- Stories: 1
Lot
- Size: 0.55 Acres
- Features: .5 to .9 Acres
Details
- Parcel number: 1174103003.000
Construction
Type & style
- Home type: SingleFamily
- Architectural style: Ranch
- Property subtype: Single Family Residence
Materials
- Brick
- Foundation: Block
- Roof: Shingle
Condition
- New construction: No
- Year built: 1970
Utilities & green energy
- Gas: Natural
- Sewer: Public Sewer
- Water: Public
Community & neighborhood
Location
- Region: West Union
HOA & financial
HOA
- Has HOA: No
Other
Other facts
- Listing terms: Special Financing,Cash
Price history
| Date | Event | Price |
|---|---|---|
| 1/2/2026 | Sold | $240,000-3.6%$172/sqft |
Source: | ||
| 11/30/2025 | Pending sale | $248,900$179/sqft |
Source: | ||
| 11/5/2025 | Price change | $248,900-2.4%$179/sqft |
Source: | ||
| 10/26/2025 | Price change | $255,000-1.9%$183/sqft |
Source: | ||
| 10/19/2025 | Price change | $260,000-1.5%$187/sqft |
Source: | ||
Public tax history
| Year | Property taxes | Tax assessment |
|---|---|---|
| 2024 | $1,866 -2.7% | $50,860 |
| 2023 | $1,918 +9.5% | $50,860 |
| 2022 | $1,752 +15.7% | $50,860 +25.1% |
Find assessor info on the county website
Neighborhood: 45693
Nearby schools
GreatSchools rating
- 4/10West Union Elementary SchoolGrades: PK-6Distance: 3.1 mi
- 3/10West Union High SchoolGrades: 7-12Distance: 3.1 mi
Get pre-qualified for a loan
At Zillow Home Loans, we can pre-qualify you in as little as 5 minutes with no impact to your credit score.An equal housing lender. NMLS #10287.

