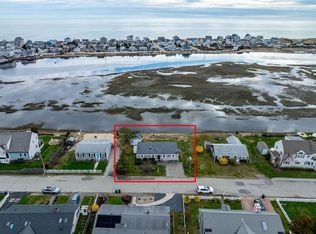Sold for $730,000
$730,000
260 Ridge Rd, Marshfield, MA 02050
3beds
1,248sqft
Single Family Residence
Built in 1959
10,050 Square Feet Lot
$819,400 Zestimate®
$585/sqft
$3,123 Estimated rent
Home value
$819,400
$754,000 - $885,000
$3,123/mo
Zestimate® history
Loading...
Owner options
Explore your selling options
What's special
This renovated 3 bdrm., 2 bath ranch is located in the humarock area of Marshfield with amazing views. The open concept kitchen offers granite countertops and stainless steel appliances overlooking the beautiful details of the landscaped grounds. This light bright home has gleaming hardwoods throughout. The Master bdrm has a full bath with laundry and a pot belly stove. The french doors off the master lead to the backyard that has a focal point of a fire place made of slate and surrounded by stone. This home was designed to pull the natural colors of the marsh and nature into the home for a shabby chic feel. Leaf filter gutter guards protect the main house and the shed. 9 solar panels run the electricity at $56.00 per month.
Zillow last checked: 8 hours ago
Listing updated: August 09, 2024 at 05:10am
Listed by:
Nancy O'Brien 781-706-1596,
Paramount Properties 617-839-8962
Bought with:
Holly Bossey
Conway - Marshfield
Source: MLS PIN,MLS#: 73232670
Facts & features
Interior
Bedrooms & bathrooms
- Bedrooms: 3
- Bathrooms: 2
- Full bathrooms: 2
Primary bedroom
- Features: Bathroom - Full, Closet - Linen, Deck - Exterior
- Level: First
- Area: 361
- Dimensions: 19 x 19
Bedroom 2
- Features: Closet, Flooring - Hardwood
- Level: First
- Area: 196
- Dimensions: 14 x 14
Bedroom 3
- Features: Closet, Flooring - Hardwood, Window(s) - Bay/Bow/Box
- Level: First
- Area: 196
- Dimensions: 14 x 14
Bedroom 4
- Area: 126
- Dimensions: 14 x 9
Bedroom 5
- Area: 180
- Dimensions: 15 x 12
Bathroom 1
- Level: First
Bathroom 2
- Level: First
Dining room
- Level: First
- Area: 280
- Dimensions: 20 x 14
Family room
- Level: First
- Area: 306
- Dimensions: 18 x 17
Kitchen
- Features: Flooring - Wood, Open Floorplan
- Level: First
- Area: 420
- Dimensions: 30 x 14
Living room
- Features: Bathroom - Full, Flooring - Hardwood, Window(s) - Picture
- Level: First
- Area: 360
- Dimensions: 20 x 18
Heating
- Hot Water, Natural Gas
Cooling
- Wall Unit(s), Other
Appliances
- Included: Gas Water Heater, Dishwasher, Microwave, Refrigerator, Freezer, Washer, Dryer
- Laundry: First Floor
Features
- Flooring: Tile, Hardwood
- Windows: Insulated Windows
- Has basement: No
- Number of fireplaces: 1
- Fireplace features: Living Room
Interior area
- Total structure area: 1,248
- Total interior livable area: 1,248 sqft
Property
Parking
- Total spaces: 4
- Parking features: Paved Drive
- Uncovered spaces: 4
Features
- Patio & porch: Patio
- Exterior features: Patio
- Waterfront features: Ocean, River, 1/10 to 3/10 To Beach, Beach Ownership(Public)
Lot
- Size: 10,050 sqft
- Features: Flood Plain
Details
- Foundation area: 1248
- Parcel number: 1074554
- Zoning: R3
Construction
Type & style
- Home type: SingleFamily
- Architectural style: Ranch
- Property subtype: Single Family Residence
Materials
- Frame
- Foundation: Slab
- Roof: Shingle
Condition
- Year built: 1959
Utilities & green energy
- Electric: 220 Volts
- Sewer: Private Sewer
- Water: Public
Green energy
- Energy generation: Solar
Community & neighborhood
Community
- Community features: House of Worship, Marina
Location
- Region: Marshfield
Other
Other facts
- Listing terms: Contract
Price history
| Date | Event | Price |
|---|---|---|
| 7/31/2024 | Sold | $730,000-2.7%$585/sqft |
Source: MLS PIN #73232670 Report a problem | ||
| 6/25/2024 | Price change | $749,900-2.6%$601/sqft |
Source: MLS PIN #73232670 Report a problem | ||
| 6/19/2024 | Price change | $770,000-1.3%$617/sqft |
Source: MLS PIN #73232670 Report a problem | ||
| 6/12/2024 | Price change | $780,000-1.3%$625/sqft |
Source: MLS PIN #73232670 Report a problem | ||
| 6/6/2024 | Price change | $790,000-0.7%$633/sqft |
Source: MLS PIN #73232670 Report a problem | ||
Public tax history
| Year | Property taxes | Tax assessment |
|---|---|---|
| 2025 | $5,683 +3.8% | $574,000 +8.9% |
| 2024 | $5,476 +1.3% | $527,000 +10.4% |
| 2023 | $5,405 +5.2% | $477,500 +20.4% |
Find assessor info on the county website
Neighborhood: 02050
Nearby schools
GreatSchools rating
- 6/10Eames Way SchoolGrades: PK-5Distance: 2.1 mi
- 6/10Furnace Brook Middle SchoolGrades: 6-8Distance: 3 mi
- 8/10Marshfield High SchoolGrades: 9-12Distance: 3 mi
Schools provided by the listing agent
- Elementary: Eames Way
- Middle: Furnace Brook
- High: Marshfield High
Source: MLS PIN. This data may not be complete. We recommend contacting the local school district to confirm school assignments for this home.
Get a cash offer in 3 minutes
Find out how much your home could sell for in as little as 3 minutes with a no-obligation cash offer.
Estimated market value$819,400
Get a cash offer in 3 minutes
Find out how much your home could sell for in as little as 3 minutes with a no-obligation cash offer.
Estimated market value
$819,400
