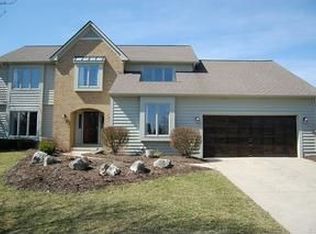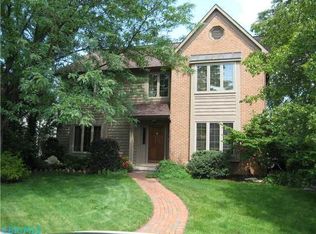Sold for $605,000
$605,000
260 Ridge Side Dr, Powell, OH 43065
4beds
3,100sqft
Single Family Residence
Built in 1988
0.27 Acres Lot
$615,800 Zestimate®
$195/sqft
$3,512 Estimated rent
Home value
$615,800
$560,000 - $677,000
$3,512/mo
Zestimate® history
Loading...
Owner options
Explore your selling options
What's special
Welcome to 260 Ridge Side Drive—where charm, comfort, and location meet in the heart of Powell. Nestled on a spacious corner lot just under a mile from vibrant downtown, this 4-bedroom, 3.5-bath home has been thoughtfully updated and lovingly maintained.
Step inside to discover a cozy yet modern layout, highlighted by a gas fireplace with custom built-ins in the living room. The heart of the home is the stunning kitchen, fully renovated in 2020 with new countertops, updated flooring, stainless steel appliances, and a stylish coffee bar—perfect for your morning routine.
Upstairs, the serene owner's suite features a beautifully renovated en-suite bathroom (2021) with modern finishes and thoughtful details. The fully finished basement, completed in 2022, offers a versatile space for entertaining, relaxing, or hosting guests, and includes a full bath for added convenience.
Outside, enjoy the expansive fenced backyard with a patio ideal for summer evenings, lush landscaping, and plenty of green space to roam. Located in a desirable Powell neighborhood, you're just steps from local shops, restaurants, parks, and trails.
With 3,100 finished square feet and updates throughout, this home blends everyday functionality with timeless style.
Zillow last checked: 8 hours ago
Listing updated: July 30, 2025 at 09:42am
Listed by:
Andrew J Hursh 937-844-1431,
The Westwood Real Estate Co.
Bought with:
Mark Patrick Fauris, 2025002285
Real of Ohio
Shaun T Simpson, 2012001937
Real of Ohio
Source: Columbus and Central Ohio Regional MLS ,MLS#: 225021001
Facts & features
Interior
Bedrooms & bathrooms
- Bedrooms: 4
- Bathrooms: 4
- Full bathrooms: 3
- 1/2 bathrooms: 1
Heating
- Forced Air
Cooling
- Central Air
Features
- Flooring: Wood, Carpet
- Windows: Insulated Windows
- Basement: Partial
- Number of fireplaces: 1
- Fireplace features: One, Gas Log
- Common walls with other units/homes: No Common Walls
Interior area
- Total structure area: 2,563
- Total interior livable area: 3,100 sqft
Property
Parking
- Total spaces: 2
- Parking features: Garage Door Opener, Attached, Side Load
- Attached garage spaces: 2
Features
- Levels: Two
- Patio & porch: Patio
- Fencing: Fenced
Lot
- Size: 0.27 Acres
Details
- Parcel number: 31942503019000
- Special conditions: Standard
Construction
Type & style
- Home type: SingleFamily
- Architectural style: Traditional
- Property subtype: Single Family Residence
Materials
- Foundation: Block
Condition
- New construction: No
- Year built: 1988
Utilities & green energy
- Sewer: Public Sewer
- Water: Public
Community & neighborhood
Location
- Region: Powell
- Subdivision: Olentangy Ridge
Price history
| Date | Event | Price |
|---|---|---|
| 7/29/2025 | Sold | $605,000-0.8%$195/sqft |
Source: | ||
| 7/14/2025 | Contingent | $609,900$197/sqft |
Source: | ||
| 7/7/2025 | Price change | $609,900-0.8%$197/sqft |
Source: | ||
| 6/26/2025 | Listed for sale | $614,900$198/sqft |
Source: | ||
| 6/16/2025 | Contingent | $614,900$198/sqft |
Source: | ||
Public tax history
| Year | Property taxes | Tax assessment |
|---|---|---|
| 2024 | $7,558 -0.4% | $144,240 |
| 2023 | $7,587 -0.1% | $144,240 +26% |
| 2022 | $7,596 -1.7% | $114,490 |
Find assessor info on the county website
Neighborhood: 43065
Nearby schools
GreatSchools rating
- 7/10Wyandot Run Elementary SchoolGrades: PK-5Distance: 1.4 mi
- 9/10Olentangy Liberty Middle SchoolGrades: 6-8Distance: 1.5 mi
- 9/10Olentangy High SchoolGrades: 9-12Distance: 3.8 mi
Get a cash offer in 3 minutes
Find out how much your home could sell for in as little as 3 minutes with a no-obligation cash offer.
Estimated market value$615,800
Get a cash offer in 3 minutes
Find out how much your home could sell for in as little as 3 minutes with a no-obligation cash offer.
Estimated market value
$615,800

