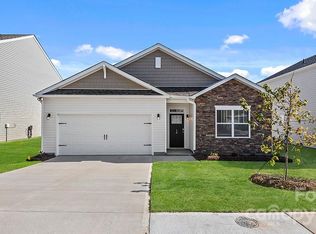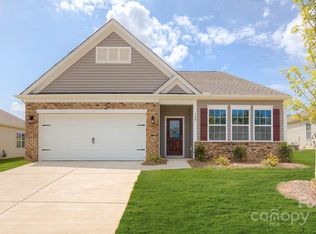Closed
$420,000
260 Ridgeview Ln, Mars Hill, NC 28754
3beds
1,343sqft
Single Family Residence
Built in 2023
0.19 Acres Lot
$412,300 Zestimate®
$313/sqft
$2,190 Estimated rent
Home value
$412,300
$392,000 - $433,000
$2,190/mo
Zestimate® history
Loading...
Owner options
Explore your selling options
What's special
Welcome to the "Macon" in the delightful new neighborhood in Mars Hill called Hickory Ridge. Its convenient, beautiful, low maintenance and up to the moment in style and comfort. This home offers one floor living with a stunning meadow and mountain view. The home includes all stainless steel appliances in the kitchen and washer and dryer installed off the kitchen area in the laundry room. Levolor blinds and drapes on the back sliding doors are included. Nine foot ceilings, granite countertops, tile backsplash in kitchen. Also included are Mohawk floors (Revwood) and a gas fireplace. The lawn is in, the garage is painted and the home awaits your arrival. Come see this new construction home available for a quick closing. BOTH TRUSTEES ARE LICENSED NC REAL ESTATE AGENTS.
Zillow last checked: 8 hours ago
Listing updated: April 11, 2024 at 12:57pm
Listing Provided by:
Greg Hnatin greg@beverly-hanks.com,
Howard Hanna Beverly-Hanks Asheville-North
Bought with:
Jamie Jones
Lusso Realty
Source: Canopy MLS as distributed by MLS GRID,MLS#: 4084775
Facts & features
Interior
Bedrooms & bathrooms
- Bedrooms: 3
- Bathrooms: 2
- Full bathrooms: 2
- Main level bedrooms: 3
Primary bedroom
- Features: Walk-In Closet(s)
- Level: Main
Primary bedroom
- Level: Main
Bedroom s
- Level: Main
Bedroom s
- Level: Main
Bathroom full
- Level: Main
Bathroom full
- Level: Main
Dining area
- Level: Main
Dining area
- Level: Main
Family room
- Features: Other - See Remarks
- Level: Main
Family room
- Level: Main
Kitchen
- Level: Main
Kitchen
- Level: Main
Laundry
- Level: Main
Laundry
- Level: Main
Heating
- Heat Pump
Cooling
- Heat Pump
Appliances
- Included: Dishwasher, Disposal, Electric Oven, Electric Range, Electric Water Heater, Microwave, Refrigerator, Washer/Dryer
- Laundry: Laundry Room, Main Level
Features
- Pantry, Walk-In Closet(s)
- Flooring: Carpet, Vinyl, Other
- Has basement: No
- Attic: Pull Down Stairs
- Fireplace features: Family Room, Gas Log, Gas Vented
Interior area
- Total structure area: 1,343
- Total interior livable area: 1,343 sqft
- Finished area above ground: 1,343
- Finished area below ground: 0
Property
Parking
- Total spaces: 2
- Parking features: Attached Garage, Garage on Main Level
- Attached garage spaces: 2
Features
- Levels: One
- Stories: 1
- Patio & porch: Patio
- Has view: Yes
- View description: Mountain(s)
Lot
- Size: 0.19 Acres
- Features: Level, Views
Details
- Parcel number: 9757560367
- Zoning: RES
- Special conditions: Standard
Construction
Type & style
- Home type: SingleFamily
- Architectural style: Cottage,Traditional
- Property subtype: Single Family Residence
Materials
- Stone Veneer, Vinyl
- Foundation: Slab
- Roof: Shingle
Condition
- New construction: Yes
- Year built: 2023
Details
- Builder model: macon
- Builder name: d.r. horton
Utilities & green energy
- Sewer: Public Sewer
- Water: City
- Utilities for property: Electricity Connected, Fiber Optics, Underground Utilities, Wired Internet Available
Community & neighborhood
Location
- Region: Mars Hill
- Subdivision: Hickory Ridge
HOA & financial
HOA
- Has HOA: Yes
- HOA fee: $175 quarterly
- Association name: ron king lifestyle property management
- Association phone: 828-348-0682
Other
Other facts
- Listing terms: Cash,Conventional
- Road surface type: Concrete, Paved
Price history
| Date | Event | Price |
|---|---|---|
| 4/11/2024 | Sold | $420,000-1.2%$313/sqft |
Source: | ||
| 3/29/2024 | Listing removed | -- |
Source: Zillow Rentals Report a problem | ||
| 11/23/2023 | Price change | $425,000+1.2%$316/sqft |
Source: | ||
| 11/3/2023 | Listed for sale | $420,000+9.7%$313/sqft |
Source: | ||
| 10/28/2023 | Listed for rent | $2,750$2/sqft |
Source: Zillow Rentals Report a problem | ||
Public tax history
Tax history is unavailable.
Neighborhood: 28754
Nearby schools
GreatSchools rating
- 7/10Mars Hill Elementary SchoolGrades: K-5Distance: 1.6 mi
- 6/10Madison Middle SchoolGrades: 6-8Distance: 10.7 mi
- 4/10Madison High SchoolGrades: 9-12Distance: 8.5 mi
Schools provided by the listing agent
- Elementary: Mars Hill
- Middle: Madison
- High: Madison
Source: Canopy MLS as distributed by MLS GRID. This data may not be complete. We recommend contacting the local school district to confirm school assignments for this home.
Get pre-qualified for a loan
At Zillow Home Loans, we can pre-qualify you in as little as 5 minutes with no impact to your credit score.An equal housing lender. NMLS #10287.

