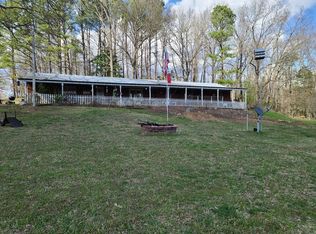Sold for $270,000
$270,000
260 Roy Fields Rd, Bruceton, TN 38317
3beds
1,536sqft
Residential
Built in 2012
3.5 Acres Lot
$269,100 Zestimate®
$176/sqft
$1,733 Estimated rent
Home value
$269,100
Estimated sales range
Not available
$1,733/mo
Zestimate® history
Loading...
Owner options
Explore your selling options
What's special
Quiet country living is calling your name. This 3 bedroom 2 bath home on 3.5 acres is just what you've been looking for! HVAC new in 2025 with transferrable warranty, Tankless water heater in late 2024. Stainless Steel appliances, High Speed Internet available, Storage Building and more! The HUGE covered deck looks over the fenced back yard, offering opportunities to watch the wildlife, even the hummingbirds love it here! You have room to build a shop or barn, plenty of room for chickens, horses, or that self sustaining garden you've been thinking about! Don't let this one get away, make your appointment today!
Zillow last checked: 8 hours ago
Listing updated: October 03, 2025 at 11:41am
Listed by:
Jon Trosper 731-336-2769,
Tennessee Real Estate Company
Bought with:
Belinda Bowers, 358174
Tennessee Home & Farm Real Estate
Source: Tennessee Valley MLS ,MLS#: 134657
Facts & features
Interior
Bedrooms & bathrooms
- Bedrooms: 3
- Bathrooms: 2
- Full bathrooms: 2
- Main level bedrooms: 1
Primary bedroom
- Level: Main
- Area: 180
- Dimensions: 12 x 15
Bedroom 2
- Area: 108
- Dimensions: 9 x 12
Bedroom 3
- Area: 108
- Dimensions: 9 x 12
Kitchen
- Level: Main
- Area: 204
- Dimensions: 17 x 12
Living room
- Level: Main
- Area: 435
- Dimensions: 15 x 29
Basement
- Area: 0
Heating
- Wood Stove, Central Gas/Natural
Cooling
- Central Air
Appliances
- Included: Refrigerator, Dishwasher, Range Hood, Range/Oven-Gas, Disposal
- Laundry: Washer/Dryer Hookup
Features
- Ceiling Fan(s), Other
- Flooring: Tile, Laminate
- Doors: Insulated
- Windows: Insulated Windows
- Basement: Crawl Space
- Attic: Access Only
- Number of fireplaces: 1
Interior area
- Total structure area: 1,536
- Total interior livable area: 1,536 sqft
Property
Parking
- Total spaces: 2
- Parking features: Double Attached Garage, Gravel
- Attached garage spaces: 2
- Has uncovered spaces: Yes
Features
- Levels: One
- Patio & porch: Front Porch, Deck, Covered Porch
- Exterior features: Garden, Horses Permitted, Storage
- Fencing: Wire
Lot
- Size: 3.50 Acres
- Dimensions: 3.5
- Features: County, Acreage
Details
- Additional structures: Storage
- Parcel number: 020.00
- Horses can be raised: Yes
Construction
Type & style
- Home type: SingleFamily
- Architectural style: Ranch
- Property subtype: Residential
Materials
- Vinyl Siding
- Roof: Metal
Condition
- Year built: 2012
Utilities & green energy
- Sewer: Septic Tank
- Water: Well
Community & neighborhood
Location
- Region: Bruceton
- Subdivision: None
Other
Other facts
- Road surface type: Paved
Price history
| Date | Event | Price |
|---|---|---|
| 10/6/2025 | Sold | $270,000$176/sqft |
Source: Public Record Report a problem | ||
| 8/26/2025 | Listed for sale | $270,000+237.5%$176/sqft |
Source: | ||
| 6/14/2019 | Sold | $80,000-31%$52/sqft |
Source: Public Record Report a problem | ||
| 1/25/2019 | Listed for sale | $116,000+1.3%$76/sqft |
Source: Five Star Real Estate Services #186405 Report a problem | ||
| 1/15/2019 | Sold | $114,483+63.8%$75/sqft |
Source: Public Record Report a problem | ||
Public tax history
| Year | Property taxes | Tax assessment |
|---|---|---|
| 2025 | $809 +2% | $47,725 +64.7% |
| 2024 | $793 | $28,975 |
| 2023 | $793 | $28,975 |
Find assessor info on the county website
Neighborhood: 38317
Nearby schools
GreatSchools rating
- 4/10Central Elementary SchoolGrades: PK-5Distance: 5 mi
- 5/10Central High SchoolGrades: 6-12Distance: 5 mi
Schools provided by the listing agent
- Elementary: Central
- Middle: Hollow Rock-Bruceton
- High: Hollow Rock-Bruceton
Source: Tennessee Valley MLS . This data may not be complete. We recommend contacting the local school district to confirm school assignments for this home.

Get pre-qualified for a loan
At Zillow Home Loans, we can pre-qualify you in as little as 5 minutes with no impact to your credit score.An equal housing lender. NMLS #10287.
