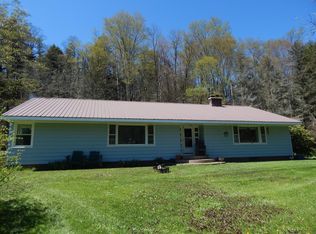Closed
$375,000
260 Secor Rd, Otego, NY 13825
3beds
1,625sqft
Single Family Residence
Built in 1984
12.39 Acres Lot
$380,600 Zestimate®
$231/sqft
$2,101 Estimated rent
Home value
$380,600
$297,000 - $491,000
$2,101/mo
Zestimate® history
Loading...
Owner options
Explore your selling options
What's special
The Little House on the Hill – Where Country Dreams Begin
Tucked high above the valley on 12.39 acres, The Little House on the Hill feels like a place time forgot—in the best possible way. From its perch, you’ll enjoy sweeping, soul-stirring views of rolling hills and open sky. Morning light spills over the meadows, deer wander quietly along old stone walls, and the air carries the sweet scent of wild thyme & fresh cut grass.
Inside, the 3 bedrooms and 2 baths offer comfort and warmth, lovingly cared for over the years. In the heart of the home, the kitchen features a welcoming woodstove—perfect for cozy winter mornings, simmering soups, and dinners by the fire.
Step outside and you’ll find a charming “quiet escape shed”—a year-round haven for coffee at sunrise or starlit evenings with a glass of wine. (Bug free)
The garden waits just outside the kitchen, ready for summer’s bounty. Beyond it, the land rolls into a perfect blend of field and forest, where nature greets you at the door.
Only 10 minutes to Oneonta, yet worlds away from hurry and noise—this is where the simple, beautiful life you’ve been dreaming of begins.
Open House
Saturday 8/23 from 11-1 & 4-6 & Sunday 8/24 from 12-2
Zillow last checked: 8 hours ago
Listing updated: December 07, 2025 at 06:27pm
Listed by:
Laura Krukowski (607)226-1297,
Keller Williams Upstate NY Properties
Bought with:
Non-Member Agent
Non Member Office
Source: NYSAMLSs,MLS#: R1629675 Originating MLS: Otsego-Delaware
Originating MLS: Otsego-Delaware
Facts & features
Interior
Bedrooms & bathrooms
- Bedrooms: 3
- Bathrooms: 2
- Full bathrooms: 2
- Main level bathrooms: 1
- Main level bedrooms: 1
Heating
- Oil, Forced Air
Appliances
- Included: Dishwasher, Electric Cooktop, Electric Oven, Electric Range, Oil Water Heater, Refrigerator
Features
- Ceiling Fan(s), Entrance Foyer, Country Kitchen
- Flooring: Carpet, Hardwood, Tile, Varies
- Basement: Walk-Out Access
- Number of fireplaces: 1
Interior area
- Total structure area: 1,625
- Total interior livable area: 1,625 sqft
Property
Parking
- Total spaces: 3
- Parking features: Detached, Underground, Electricity, Garage
- Garage spaces: 3
Features
- Exterior features: Blacktop Driveway
Lot
- Size: 12.39 Acres
- Dimensions: 400 x 860
- Features: Irregular Lot, Rural Lot, Secluded
Details
- Additional structures: Other
- Parcel number: 36488931700000010570020000
- Special conditions: Standard
Construction
Type & style
- Home type: SingleFamily
- Architectural style: Contemporary
- Property subtype: Single Family Residence
Materials
- Vinyl Siding
- Foundation: Block, Stone
- Roof: Asphalt
Condition
- Resale
- Year built: 1984
Utilities & green energy
- Sewer: Septic Tank
- Water: Well
- Utilities for property: High Speed Internet Available
Community & neighborhood
Location
- Region: Otego
Other
Other facts
- Listing terms: Cash,Conventional
Price history
| Date | Event | Price |
|---|---|---|
| 11/27/2025 | Sold | $375,000-2.6%$231/sqft |
Source: | ||
| 9/6/2025 | Pending sale | $385,000$237/sqft |
Source: | ||
| 8/20/2025 | Listed for sale | $385,000$237/sqft |
Source: | ||
Public tax history
| Year | Property taxes | Tax assessment |
|---|---|---|
| 2024 | -- | $193,600 |
| 2023 | -- | $193,600 |
| 2022 | -- | $193,600 |
Find assessor info on the county website
Neighborhood: 13825
Nearby schools
GreatSchools rating
- 7/10Unadilla Elementary SchoolGrades: PK-5Distance: 8.9 mi
- 6/10Unatego Middle SchoolGrades: 6-8Distance: 3.7 mi
- 6/10Unatego Junior Senior High SchoolGrades: 9-12Distance: 3.7 mi
Schools provided by the listing agent
- District: Unatego
Source: NYSAMLSs. This data may not be complete. We recommend contacting the local school district to confirm school assignments for this home.
