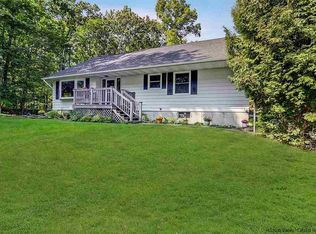Welcome to Picture Perfection! Beautifully landscaped, circular driveway, bluestone walkway and 3 car garage w/ oversized bay for your oversize toys! Meticulously maintained, sprawling 3 BDRM 3 bath 3300 sqft Cape on 4.67 acres has so much to offer. The main living space consists of a modern kitchen with ample storage and breakfast bar, Dining room includes lg pantry, cozy living room with wood burning fireplace, all in one large room overlooking the Trex deck and appealing backyard w/ new swingset. There are 2 extra rooms on the main floor, Great for office space or possible 4th bedroom. Lg Main floor laundry! Walk through the living room and enter a large room with full bath (walk-in shower) separate entrance and exit to the backyard. This can be used as a family room, play room, first floor master suite or In-law suite (connected to unfinished walk up space). The second floor has 3BDRMS, full bath and master suite w/ cedar closet and unfinished space for storage, potential sitting room or oversized dressing room! There's more... Bright, walk up unfinished space above the three-car garage with so many possibilities!!! She Space, Man cave, teen room, gym, music or art studio. Tons of storage throughout. New Furnance too! Great location - Private but close to Saugerties, Woodstock, Kingston and the New York State Thruway!
This property is off market, which means it's not currently listed for sale or rent on Zillow. This may be different from what's available on other websites or public sources.
