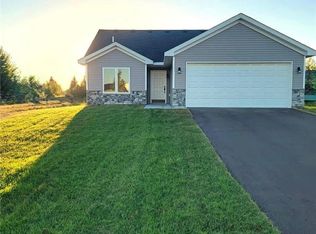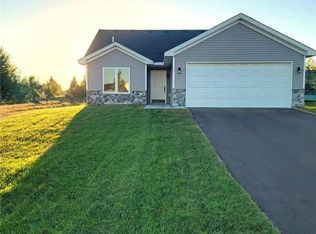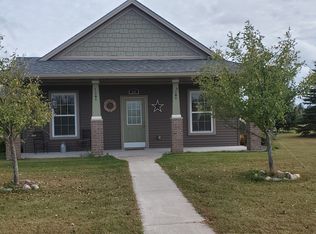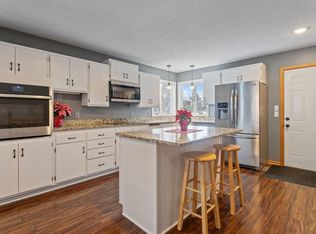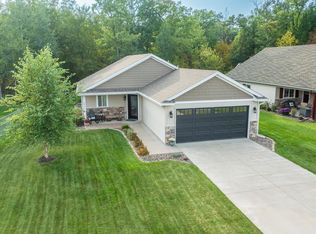The Penelope Floor Plan.....This highly sought after 1 level living layout include 2 bedrooms, 2 full bathrooms and easy laundry access. Private master suite, large eat in kitchen with center island, vaulted great room, walk in closets offering ample storage...exterior finished with stone accents and maintenance free siding, 2 car garage and a covered porch off the front door. AVAILABLE FOR IMMEDIATE OCCUPANCY.
Active
Price cut: $5K (11/3)
$329,500
260 Spring St, Osceola, WI 54020
2beds
1,226sqft
Est.:
Single Family Residence
Built in 2025
10,018.8 Square Feet Lot
$-- Zestimate®
$269/sqft
$-- HOA
What's special
Stone accentsWalk in closetsMaintenance free sidingCovered porchPrivate master suiteVaulted great room
- 297 days |
- 280 |
- 8 |
Zillow last checked: 8 hours ago
Listing updated: December 23, 2025 at 09:15am
Listed by:
Chris M. Siverhus 651-464-7070,
RE/MAX Synergy
Source: NorthstarMLS as distributed by MLS GRID,MLS#: 6688931
Tour with a local agent
Facts & features
Interior
Bedrooms & bathrooms
- Bedrooms: 2
- Bathrooms: 2
- Full bathrooms: 2
Bedroom
- Level: Main
- Area: 170.73 Square Feet
- Dimensions: 12'5 x 13'9
Bedroom 2
- Level: Main
- Area: 128.09 Square Feet
- Dimensions: 12'11 x 9'11
Primary bathroom
- Level: Main
- Area: 63.29 Square Feet
- Dimensions: 8'2 x 7'9
Bathroom
- Level: Main
- Area: 36.42 Square Feet
- Dimensions: 7'8 x 4'9
Dining room
- Level: Main
- Area: 107.53 Square Feet
- Dimensions: 8'2 x 13'2
Foyer
- Level: Main
- Area: 88.69 Square Feet
- Dimensions: 10'9 x 8'3
Kitchen
- Level: Main
- Area: 149.22 Square Feet
- Dimensions: 11'4 x 13'2
Laundry
- Level: Main
- Area: 41.41 Square Feet
- Dimensions: 7'5 x 5'7
Living room
- Level: Main
- Area: 306.81 Square Feet
- Dimensions: 19'7 x 15'8
Utility room
- Level: Main
- Area: 49.5 Square Feet
- Dimensions: 9'0 x 5'6
Heating
- Forced Air
Cooling
- Central Air
Appliances
- Laundry: Laundry Room, Main Level
Features
- Basement: None
- Has fireplace: No
Interior area
- Total structure area: 1,226
- Total interior livable area: 1,226 sqft
- Finished area above ground: 1,226
- Finished area below ground: 0
Property
Parking
- Total spaces: 2
- Parking features: Attached, Asphalt, Garage Door Opener
- Attached garage spaces: 2
- Has uncovered spaces: Yes
- Details: Garage Dimensions (20x 22), Garage Door Height (7), Garage Door Width (16)
Accessibility
- Accessibility features: No Stairs Internal
Features
- Levels: One
- Stories: 1
- Patio & porch: Patio, Porch
Lot
- Size: 10,018.8 Square Feet
- Dimensions: 71 x 125
Details
- Foundation area: 1226
- Parcel number: 165008440024
- Zoning description: Residential-Single Family
Construction
Type & style
- Home type: SingleFamily
- Property subtype: Single Family Residence
Materials
- Roof: Age 8 Years or Less,Asphalt
Condition
- New construction: Yes
- Year built: 2025
Details
- Builder name: GRANDEMOORE HOMES INC
Utilities & green energy
- Electric: Circuit Breakers
- Gas: Natural Gas
- Sewer: City Sewer/Connected
- Water: City Water/Connected
Community & HOA
Community
- Subdivision: Gateway Meadows
HOA
- Has HOA: No
Location
- Region: Osceola
Financial & listing details
- Price per square foot: $269/sqft
- Tax assessed value: $17,000
- Annual tax amount: $220
- Date on market: 4/4/2025
- Date available: 10/02/2025
- Road surface type: Paved
Estimated market value
Not available
Estimated sales range
Not available
Not available
Price history
Price history
| Date | Event | Price |
|---|---|---|
| 11/3/2025 | Price change | $329,500-1.5%$269/sqft |
Source: | ||
| 10/9/2025 | Price change | $334,500-1.6%$273/sqft |
Source: | ||
| 4/4/2025 | Listed for sale | $340,000$277/sqft |
Source: | ||
Public tax history
Public tax history
| Year | Property taxes | Tax assessment |
|---|---|---|
| 2024 | $210 -2.1% | $14,900 |
| 2023 | $215 -3% | $14,900 |
| 2022 | $221 +20.2% | $14,900 +93.5% |
Find assessor info on the county website
BuyAbility℠ payment
Est. payment
$1,728/mo
Principal & interest
$1278
Property taxes
$335
Home insurance
$115
Climate risks
Neighborhood: 54020
Nearby schools
GreatSchools rating
- 8/10Osceola Intermediate SchoolGrades: 3-5Distance: 1.1 mi
- 9/10Osceola Middle SchoolGrades: 6-8Distance: 1.2 mi
- 5/10Osceola High SchoolGrades: 9-12Distance: 1.3 mi
- Loading
- Loading
