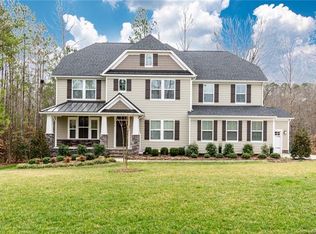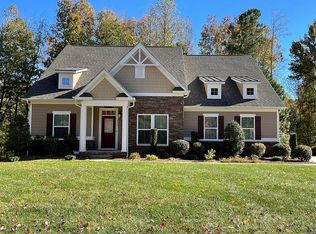Closed
$627,500
260 Streamwood Rd, Troutman, NC 28166
4beds
2,486sqft
Single Family Residence
Built in 2016
0.53 Acres Lot
$631,200 Zestimate®
$252/sqft
$2,222 Estimated rent
Home value
$631,200
$581,000 - $688,000
$2,222/mo
Zestimate® history
Loading...
Owner options
Explore your selling options
What's special
This stunning Craftsman-style 1.5-story home with 4 bedrooms and 3 full baths sits on a very private 0.5-acre lot in the beautiful sought-after Falls Cove neighborhood. The open floor plan features a main-level primary suite and two guest bedrooms, while a fourth bedroom/bonus room with a full bath is tucked upstairs for added flexibility. The chef’s kitchen, with large island, granite countertops, 42-inch cabinets, stainless steel appliances, and a gas stove, overlooks the spacious great room with a cozy gas fireplace. Just off the kitchen, the sunroom offers peaceful views of the treed, fenced backyard, with an adjacent deck perfect for outdoor living. Additional highlights include a huge storage area on the upper level, a tall crawlspace w/extra storage, and a finished 3-car side-load garage. This meticulously maintained home offers neighborhood sidewalks, and for lake enthusiasts, Safe Harbor Skippers Landing Marina w/boat storage is less than 2 mi away/LKN State Park 4.2 mi away!
Zillow last checked: 8 hours ago
Listing updated: February 07, 2025 at 03:24pm
Listing Provided by:
Kathleen Walton kathleenwalton01@aol.com,
Century 21 Lawrie Lawrence
Bought with:
Non Member
Canopy Administration
Source: Canopy MLS as distributed by MLS GRID,MLS#: 4191428
Facts & features
Interior
Bedrooms & bathrooms
- Bedrooms: 4
- Bathrooms: 3
- Full bathrooms: 3
- Main level bedrooms: 3
Primary bedroom
- Level: Main
Primary bedroom
- Level: Main
Bedroom s
- Level: Main
Bedroom s
- Level: Main
Bedroom s
- Level: Main
Bedroom s
- Level: Main
Bathroom full
- Level: Main
Bathroom full
- Level: Main
Bathroom full
- Level: Upper
Bathroom full
- Level: Main
Bathroom full
- Level: Main
Bathroom full
- Level: Upper
Other
- Features: Attic Walk In
- Level: Upper
Other
- Level: Upper
Dining room
- Level: Main
Dining room
- Level: Main
Great room
- Level: Main
Great room
- Level: Main
Kitchen
- Features: Kitchen Island
- Level: Main
Kitchen
- Level: Main
Sunroom
- Level: Main
Sunroom
- Level: Main
Heating
- Forced Air, Natural Gas, Zoned
Cooling
- Central Air
Appliances
- Included: Dishwasher, Disposal, Double Oven, Exhaust Fan, Gas Cooktop, Gas Oven, Ice Maker, Microwave, Refrigerator, Self Cleaning Oven, Tankless Water Heater, Wall Oven
- Laundry: Electric Dryer Hookup, Laundry Room, Main Level
Features
- Breakfast Bar, Kitchen Island, Open Floorplan, Pantry, Storage, Walk-In Closet(s)
- Flooring: Carpet, Tile, Wood
- Windows: Window Treatments
- Has basement: No
- Attic: Walk-In
- Fireplace features: Gas, Great Room
Interior area
- Total structure area: 2,486
- Total interior livable area: 2,486 sqft
- Finished area above ground: 2,486
- Finished area below ground: 0
Property
Parking
- Total spaces: 6
- Parking features: Driveway, Attached Garage, Garage Door Opener, Garage Faces Side, Keypad Entry, Garage on Main Level
- Attached garage spaces: 3
- Uncovered spaces: 3
Features
- Levels: One and One Half
- Stories: 1
- Patio & porch: Deck
- Fencing: Back Yard,Fenced
Lot
- Size: 0.53 Acres
- Features: Private, Wooded
Details
- Parcel number: 4730956729.000
- Zoning: RS
- Special conditions: Standard
Construction
Type & style
- Home type: SingleFamily
- Architectural style: Traditional
- Property subtype: Single Family Residence
Materials
- Fiber Cement, Stone Veneer
- Foundation: Crawl Space
- Roof: Shingle
Condition
- New construction: No
- Year built: 2016
Utilities & green energy
- Sewer: Public Sewer
- Water: City
- Utilities for property: Cable Available, Electricity Connected, Underground Power Lines
Community & neighborhood
Security
- Security features: Carbon Monoxide Detector(s), Smoke Detector(s)
Community
- Community features: Sidewalks, Street Lights
Location
- Region: Troutman
- Subdivision: Falls Cove
HOA & financial
HOA
- Has HOA: Yes
- HOA fee: $175 quarterly
- Association name: CSI Communities
Other
Other facts
- Listing terms: Cash,Conventional,FHA,VA Loan
- Road surface type: Concrete, Paved
Price history
| Date | Event | Price |
|---|---|---|
| 2/7/2025 | Sold | $627,500-6%$252/sqft |
Source: | ||
| 1/4/2025 | Pending sale | $667,500$269/sqft |
Source: | ||
| 11/15/2024 | Listed for sale | $667,500$269/sqft |
Source: | ||
| 10/31/2024 | Pending sale | $667,500$269/sqft |
Source: | ||
| 10/29/2024 | Listed for sale | $667,500$269/sqft |
Source: | ||
Public tax history
| Year | Property taxes | Tax assessment |
|---|---|---|
| 2025 | $6,451 | $581,020 |
| 2024 | $6,451 | $581,020 |
| 2023 | $6,451 +83.5% | $581,020 +94.6% |
Find assessor info on the county website
Neighborhood: 28166
Nearby schools
GreatSchools rating
- 6/10Troutman Elementary SchoolGrades: PK-5Distance: 1.7 mi
- 2/10Troutman Middle SchoolGrades: 6-8Distance: 1.6 mi
- 4/10South Iredell High SchoolGrades: 9-12Distance: 8.8 mi
Schools provided by the listing agent
- Elementary: Troutman
- Middle: Troutman
- High: South Iredell
Source: Canopy MLS as distributed by MLS GRID. This data may not be complete. We recommend contacting the local school district to confirm school assignments for this home.
Get a cash offer in 3 minutes
Find out how much your home could sell for in as little as 3 minutes with a no-obligation cash offer.
Estimated market value
$631,200

