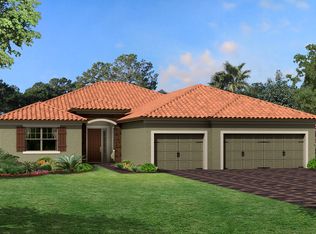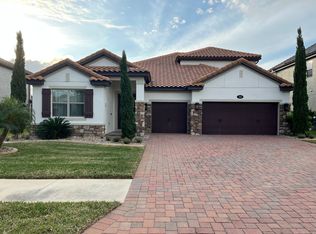Sold for $630,000
$630,000
260 Teddy Rushing St, Debary, FL 32713
4beds
3,042sqft
Single Family Residence
Built in 2019
8,470 Square Feet Lot
$620,600 Zestimate®
$207/sqft
$3,925 Estimated rent
Home value
$620,600
$565,000 - $683,000
$3,925/mo
Zestimate® history
Loading...
Owner options
Explore your selling options
What's special
This beautiful single-family home is a spacious 4-bedroom, 4-bathroom, 3-Car Garage residence that combines elegance and comfort with a thoughtful design. Featuring an Upstairs Bonus Room complete with a Walk-In Closet and a Full Bathroom, this home offers versatility for various lifestyles and needs. As you enter, you are welcomed by a spacious front porch and Foyer with an abundance of natural light that fills the open-concept layout. The well-appointed kitchen, equipped with modern appliances and ample counter space, flows effortlessly into the dining and living areas, creating an ideal environment for entertaining and family gatherings. Each of the four bedrooms is designed to provide comfort and privacy, while the four bathrooms ensure convenience for all residents and Primary Bathroom complete with Tub, Shower Double Sinks and Vanity and Walk-In Closet with Built-In Organization. The upstairs bonus room adds an extra layer of functionality, making it perfect for use as a home office, playroom, or additional guest space. The backyard features a private screened POOL AND SPA surrounded by a serene patio area, perfect for relaxation and outdoor enjoyment. The gentle sound of water splashing complements the tranquil atmosphere and view of the Pond, making this outdoor space an inviting retreat. Located in a vibrant neighborhood, this home is situated within a community that values connection and friendly interactions. Surrounded by lush greenery and well-maintained landscaping, it offers a peaceful setting for both leisure and family activities. This residence encapsulates the ideal balance of style, comfort, and community living. Enjoy exclusive access to: Resort-style pool and splash pad State-of-the-art fitness center with a playroom, Movie room, clubhouse bar, and lounge area Outdoor basketball court and park Private boat ramp for river access Monthly community events to foster connections with neighbors With its prime location, luxurious upgrades, and unmatched amenities, this home is truly a rare gem in Riviera Bella. Resort-Style Amenities & Vibrant Community Living in Riviera Bella means more than just a home—it’s a lifestyle! Don’t miss the opportunity to make it yours! Audio and Video Surveillance
Zillow last checked: 8 hours ago
Listing updated: June 27, 2025 at 06:28pm
Listing Provided by:
Jennifer Alsbrooks 407-860-0246,
LPT REALTY LLC 386-204-6398
Bought with:
Jennifer Alsbrooks, 3295572
LPT REALTY LLC
Source: Stellar MLS,MLS#: V4942410 Originating MLS: West Volusia
Originating MLS: West Volusia

Facts & features
Interior
Bedrooms & bathrooms
- Bedrooms: 4
- Bathrooms: 4
- Full bathrooms: 4
Primary bedroom
- Features: Ceiling Fan(s), Pantry, Dual Sinks, Exhaust Fan, Garden Bath, Granite Counters, Makeup/Vanity Space, Tub with Separate Shower Stall, Water Closet/Priv Toilet, Walk-In Closet(s)
- Level: First
- Area: 224.31 Square Feet
- Dimensions: 17.11x13.11
Bedroom 2
- Features: Built-in Closet
- Level: First
- Area: 112.32 Square Feet
- Dimensions: 11.11x10.11
Bedroom 3
- Features: Built-in Closet
- Level: First
- Area: 114.24 Square Feet
- Dimensions: 11.3x10.11
Bedroom 4
- Features: Walk-In Closet(s)
- Level: First
- Area: 147.76 Square Feet
- Dimensions: 11.11x13.3
Bonus room
- Features: Ceiling Fan(s), Granite Counters, Tub With Shower, Walk-In Closet(s)
- Level: Second
Dinette
- Level: First
- Area: 116.56 Square Feet
- Dimensions: 12.4x9.4
Kitchen
- Level: First
- Area: 184.76 Square Feet
- Dimensions: 12.4x14.9
Living room
- Level: First
- Area: 515.85 Square Feet
- Dimensions: 18.1x28.5
Heating
- Central
Cooling
- Central Air
Appliances
- Included: Dishwasher, Disposal, Gas Water Heater, Microwave, Range, Refrigerator
- Laundry: Gas Dryer Hookup, Inside, Laundry Room, Washer Hookup
Features
- Built-in Features, Ceiling Fan(s), Crown Molding, Eating Space In Kitchen, High Ceilings, Kitchen/Family Room Combo, Open Floorplan, Primary Bedroom Main Floor, Stone Counters, Tray Ceiling(s), Walk-In Closet(s)
- Flooring: Ceramic Tile, Vinyl
- Doors: Sliding Doors
- Windows: Blinds
- Has fireplace: No
Interior area
- Total structure area: 3,917
- Total interior livable area: 3,042 sqft
Property
Parking
- Total spaces: 3
- Parking features: Driveway, Garage Door Opener
- Attached garage spaces: 3
- Has uncovered spaces: Yes
- Details: Garage Dimensions: 30X21
Features
- Levels: Two
- Stories: 2
- Patio & porch: Covered, Front Porch, Patio, Screened
- Exterior features: Irrigation System, Private Mailbox, Sidewalk
- Has private pool: Yes
- Pool features: Gunite, Heated, In Ground, Lighting, Salt Water, Screen Enclosure
- Has spa: Yes
- Spa features: Heated, In Ground
- Has view: Yes
- View description: Water, Pond
- Has water view: Yes
- Water view: Water,Pond
- Waterfront features: Pond, Pond Access
Lot
- Size: 8,470 sqft
- Residential vegetation: Trees/Landscaped
Details
- Parcel number: 8031140031000000
- Zoning: R1
- Special conditions: None
Construction
Type & style
- Home type: SingleFamily
- Property subtype: Single Family Residence
Materials
- Block, Concrete, Stucco
- Foundation: Slab
- Roof: Tile
Condition
- New construction: No
- Year built: 2019
Utilities & green energy
- Sewer: Public Sewer
- Water: Public
- Utilities for property: BB/HS Internet Available, Cable Available, Electricity Connected, Fiber Optics, Natural Gas Connected, Public, Sewer Connected, Street Lights, Underground Utilities, Water Connected
Community & neighborhood
Community
- Community features: Fishing, Private Boat Ramp, River, Water Access, Clubhouse, Fitness Center, Gated Community - No Guard, Golf Carts OK, Park, Playground, Pool, Sidewalks
Location
- Region: Debary
- Subdivision: RIVIERA BELLA UN 5
HOA & financial
HOA
- Has HOA: Yes
- HOA fee: $150 monthly
- Amenities included: Basketball Court, Clubhouse, Fitness Center, Gated, Park, Playground, Pool
- Association name: Leland Management/Jessalina Rodriguez
- Association phone: 386-310-2874
- Second association name: RIVIERA BELLA
Other fees
- Pet fee: $0 monthly
Other financial information
- Total actual rent: 0
Other
Other facts
- Listing terms: Cash,Conventional,FHA,VA Loan
- Ownership: Fee Simple
- Road surface type: Paved
Price history
| Date | Event | Price |
|---|---|---|
| 6/27/2025 | Sold | $630,000$207/sqft |
Source: | ||
| 6/7/2025 | Pending sale | $630,000$207/sqft |
Source: | ||
| 5/25/2025 | Price change | $630,000-1.6%$207/sqft |
Source: | ||
| 5/21/2025 | Listed for sale | $640,000$210/sqft |
Source: | ||
| 5/2/2025 | Listing removed | $640,000$210/sqft |
Source: | ||
Public tax history
| Year | Property taxes | Tax assessment |
|---|---|---|
| 2024 | $6,029 +5.1% | $397,532 +3% |
| 2023 | $5,734 +1.9% | $385,954 +3% |
| 2022 | $5,628 | $374,713 +3% |
Find assessor info on the county website
Neighborhood: 32713
Nearby schools
GreatSchools rating
- 7/10Debary Elementary SchoolGrades: PK-5Distance: 2.5 mi
- 4/10River Springs Middle SchoolGrades: 6-8Distance: 5.3 mi
- 5/10University High SchoolGrades: 9-12Distance: 4.6 mi
Schools provided by the listing agent
- Elementary: Debary Elem
- Middle: River Springs Middle School
- High: University High School-VOL
Source: Stellar MLS. This data may not be complete. We recommend contacting the local school district to confirm school assignments for this home.
Get pre-qualified for a loan
At Zillow Home Loans, we can pre-qualify you in as little as 5 minutes with no impact to your credit score.An equal housing lender. NMLS #10287.
Sell with ease on Zillow
Get a Zillow Showcase℠ listing at no additional cost and you could sell for —faster.
$620,600
2% more+$12,412
With Zillow Showcase(estimated)$633,012

