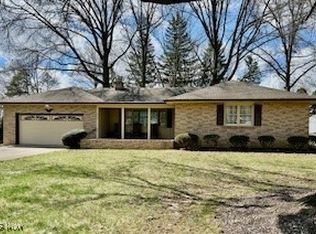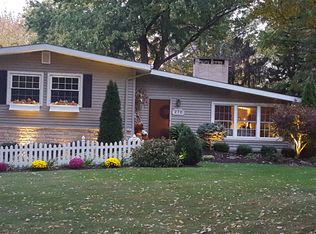Sold for $250,000
$250,000
260 Trease Rd, Wadsworth, OH 44281
2beds
1,374sqft
Single Family Residence
Built in 1962
0.5 Acres Lot
$256,800 Zestimate®
$182/sqft
$1,767 Estimated rent
Home value
$256,800
$226,000 - $293,000
$1,767/mo
Zestimate® history
Loading...
Owner options
Explore your selling options
What's special
Discover the charm of single-story living in this distinctive ranch-style home, designed to stand out from standard layouts. The expansive living room welcomes you with warmth, spacious eat-in-kitchen features modern updated cabinetry and ample storage. Adjacent to the kitchen, a cozy breakfast nook overlooks the beautifully maintained backyard-a perfect spot to savor your morning coffee or set up a home office.
Inviting enclosed back porch, accessible from both the breakfast nook and the first-floor den. The den comes complete with a wood-burning fireplace, creates an ideal setting for cozy movie nights on chilly winter evenings. The convenience of first-floor laundry is a rare and valuable feature for a home of this age.
Outside, the meticulously landscaped half-acre lot offers plenty of parking, 2-car heated garage, and space for family gatherings or outdoor activities.
Easy access to highway, short distance to local park with paved and unpaved walking trails, and only 1 mile from charming downtown Wadsworth. Don't miss out, add this unique gem to your must-see list today!
Zillow last checked: 8 hours ago
Listing updated: August 17, 2025 at 12:12pm
Listing Provided by:
Melia D Elliott 330-352-5634 neohomes.me@gmail.com,
High Point Real Estate Group
Bought with:
Leslie D Burns, 2011000400
M. C. Real Estate
Source: MLS Now,MLS#: 5140473 Originating MLS: Akron Cleveland Association of REALTORS
Originating MLS: Akron Cleveland Association of REALTORS
Facts & features
Interior
Bedrooms & bathrooms
- Bedrooms: 2
- Bathrooms: 2
- Full bathrooms: 2
- Main level bathrooms: 2
- Main level bedrooms: 2
Primary bedroom
- Description: His and Her Closets,Flooring: Carpet
- Features: Window Treatments
- Level: First
- Dimensions: 17 x 11
Bedroom
- Description: Flooring: Carpet
- Level: First
- Dimensions: 14 x 10
Bonus room
- Description: Breakfast nook or office,Flooring: Carpet
- Features: Window Treatments
- Level: First
- Dimensions: 11 x 6
Den
- Description: Could be converted to 3rd bedroom if needed,Flooring: Carpet
- Features: Fireplace, Window Treatments
- Level: First
- Dimensions: 12 x 12
Eat in kitchen
- Description: Flooring: Carpet
- Features: Built-in Features
- Level: First
- Dimensions: 19 x 11
Laundry
- Description: Flooring: Carpet
- Level: First
- Dimensions: 9 x 6
Living room
- Description: Flooring: Carpet
- Features: Window Treatments
- Level: First
- Dimensions: 19 x 12
Sunroom
- Description: 3 season- No heat,Flooring: Carpet
- Level: First
- Dimensions: 12 x 6
Heating
- Hot Water, Steam
Cooling
- Central Air
Appliances
- Included: Built-In Oven, Cooktop, Dryer, Dishwasher, Disposal, Microwave, Washer
- Laundry: Main Level, Laundry Room, Laundry Tub, Sink
Features
- Entrance Foyer, Eat-in Kitchen, His and Hers Closets, Multiple Closets
- Windows: Bay Window(s), Skylight(s), Window Coverings
- Basement: Crawl Space,Partial
- Number of fireplaces: 1
- Fireplace features: Den, Wood Burning
Interior area
- Total structure area: 1,374
- Total interior livable area: 1,374 sqft
- Finished area above ground: 1,374
Property
Parking
- Total spaces: 2
- Parking features: Attached, Concrete, Garage
- Attached garage spaces: 2
Features
- Levels: One
- Stories: 1
- Patio & porch: Covered, Enclosed, Front Porch, Patio, Porch
Lot
- Size: 0.50 Acres
Details
- Parcel number: 04020C03015
Construction
Type & style
- Home type: SingleFamily
- Architectural style: Ranch
- Property subtype: Single Family Residence
Materials
- Brick
- Roof: Asphalt,Fiberglass
Condition
- Year built: 1962
Utilities & green energy
- Sewer: Public Sewer
- Water: Public
Community & neighborhood
Location
- Region: Wadsworth
Price history
| Date | Event | Price |
|---|---|---|
| 8/15/2025 | Sold | $250,000+0.4%$182/sqft |
Source: | ||
| 7/21/2025 | Pending sale | $248,900$181/sqft |
Source: | ||
| 7/17/2025 | Listed for sale | $248,900$181/sqft |
Source: | ||
Public tax history
| Year | Property taxes | Tax assessment |
|---|---|---|
| 2024 | $2,041 -1.6% | $56,060 |
| 2023 | $2,074 -0.6% | $56,060 |
| 2022 | $2,086 +25.3% | $56,060 +25% |
Find assessor info on the county website
Neighborhood: 44281
Nearby schools
GreatSchools rating
- 8/10Isham Memorial Elementary SchoolGrades: PK-4Distance: 0.7 mi
- 7/10Wadsworth Middle SchoolGrades: 6-8Distance: 2.2 mi
- 7/10Wadsworth High SchoolGrades: 9-12Distance: 2 mi
Schools provided by the listing agent
- District: Wadsworth CSD - 5207
Source: MLS Now. This data may not be complete. We recommend contacting the local school district to confirm school assignments for this home.
Get a cash offer in 3 minutes
Find out how much your home could sell for in as little as 3 minutes with a no-obligation cash offer.
Estimated market value
$256,800

