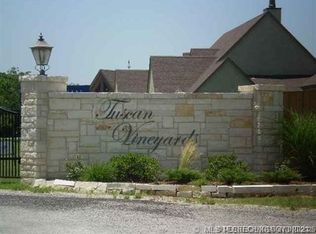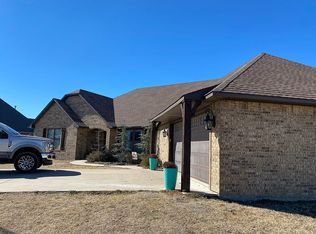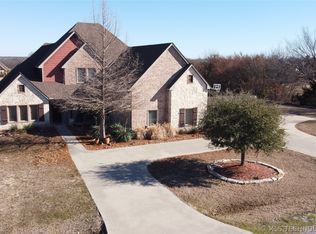Sold for $524,000
$524,000
260 Tuscan Rd, Ardmore, OK 73401
4beds
3baths
3,015sqft
SingleFamily
Built in 2011
1.12 Acres Lot
$568,400 Zestimate®
$174/sqft
$3,309 Estimated rent
Home value
$568,400
$529,000 - $608,000
$3,309/mo
Zestimate® history
Loading...
Owner options
Explore your selling options
What's special
Gorgeous home in a gated community with four bedrooms with 3 1/2 baths. Bonus room that could be a office, media room, playroom or living area. Surround sound in living room, media room and speakers on extra large covered patio. Kitchen has granite counter tops, stainless steel appliances, convection oven, custom cabinets, large pantry, island, and wine cooler. 60" smart television will remain in living room. Fireplace in living room is on propane. Large master bedroom with a superior walk- in closet. Has real hand-scraped hard wood floors, plantation shutters, wood blinds and solid core doors through out, 2 electric water heaters, and surround sound with sound closet. Fenced in large backyard with covered patio and lots of room to add a pool. Beautiful landscaping in front and back yard. This house has lots of extras.
Facts & features
Interior
Bedrooms & bathrooms
- Bedrooms: 4
- Bathrooms: 3
Heating
- Forced air, Electric, Gas
Cooling
- Central
Features
- Has fireplace: Yes
Interior area
- Total interior livable area: 3,015 sqft
Property
Parking
- Total spaces: 4
- Parking features: Garage - Attached
Features
- Exterior features: Stone, Brick
- Fencing: Wood Fence
Lot
- Size: 1.12 Acres
Details
- Parcel number: 100080589
Construction
Type & style
- Home type: SingleFamily
Materials
- masonry
- Foundation: Concrete
- Roof: Composition
Condition
- Year built: 2011
Community & neighborhood
Location
- Region: Ardmore
HOA & financial
HOA
- Has HOA: Yes
- HOA fee: $41 monthly
Other
Other facts
- Living Areas: Two
- FENCING: Wood Fence
- FIREPLACE: 1 Fireplace
- FOUNDATION: Slab
- HVAC-COOLING: Central Electric Cooling
- HVAC-HEATING: Central Electric Heat
- ROOF: Composition
- UTILITIES-ELECTRIC: O G & E
- UTILITIES-TELEPHONE: AT&T
- CONSTRUCTION-EXTERIOR: Brick/Stone
- UTILITIES-ENERGY FEATURE: Insulated Windows
- LOCATION: Rural Location
- UTILITIES-SEWER: Aerobic System
- Exterior: Brick/Stone
- UTILITIES-WATER: Private
- FEATURES-INTERIOR: Window Treatments - Part
- FEATURES-OUTSIDE: Guttering, Lighting - Outside, Porch - Covered, Patio Covered
- ROOMS-DINING: Eating Space Kitchen, Kitchen/Dining Combo
- ROOMS UTILITY ROOM: Inside Utility Room
- School: Plainview
- Parcel #: 9365-00-003-002-0-001-00
Price history
| Date | Event | Price |
|---|---|---|
| 3/14/2023 | Sold | $524,000+34.4%$174/sqft |
Source: Public Record Report a problem | ||
| 12/2/2019 | Sold | $390,000-2.3%$129/sqft |
Source: | ||
| 10/29/2019 | Pending sale | $399,000$132/sqft |
Source: Ardmore Realty, Inc #36195 Report a problem | ||
| 10/24/2019 | Listed for sale | $399,000+9.3%$132/sqft |
Source: Ardmore Realty, Inc #36195 Report a problem | ||
| 3/24/2017 | Sold | $365,000-2.6%$121/sqft |
Source: | ||
Public tax history
| Year | Property taxes | Tax assessment |
|---|---|---|
| 2024 | $5,751 +24.5% | $62,880 +24.4% |
| 2023 | $4,621 +6.3% | $50,546 +5% |
| 2022 | $4,346 -0.1% | $48,139 +2.9% |
Find assessor info on the county website
Neighborhood: 73401
Nearby schools
GreatSchools rating
- 8/10Plainview Intermediate Elementary SchoolGrades: 3-5Distance: 2.3 mi
- 6/10Plainview Middle SchoolGrades: 6-8Distance: 2.3 mi
- 10/10Plainview High SchoolGrades: 9-12Distance: 2.3 mi

Get pre-qualified for a loan
At Zillow Home Loans, we can pre-qualify you in as little as 5 minutes with no impact to your credit score.An equal housing lender. NMLS #10287.


