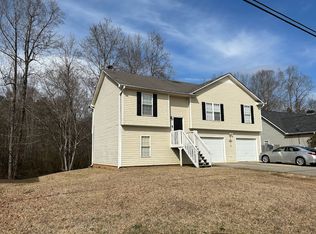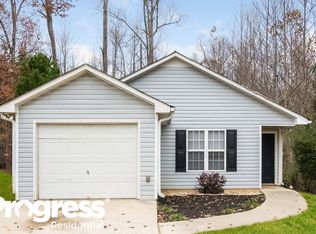Closed
$260,000
260 Villa Rosa Rd, Temple, GA 30179
4beds
1,746sqft
Single Family Residence
Built in 2000
0.33 Acres Lot
$261,300 Zestimate®
$149/sqft
$1,787 Estimated rent
Home value
$261,300
$233,000 - $295,000
$1,787/mo
Zestimate® history
Loading...
Owner options
Explore your selling options
What's special
This 4 bedroom 2 bath home has been well kept with many upgrades. It is closely situated to shopping and dinning. The kitchen is open to the living room and features all stainless steel appliances, granite counter tops and a food pantry with well organized shelving. The fireplace is in the living room is great for cold nights. Just off the kitchen is a nice deck for enjoying coffee in the mornings with built in seating. The laundry is on the main level tucked away in the hall. The split bedroom plan is great for privacy. The big master bedroom has an on suite bath with a soaking tub and separate shower with a walk-in closet. Down stairs is another big bedroom with a finished sitting room, storage or workout room. It would be great for a in-law/teen suite. A new roof was put on the house at the end of 2018. The HVAC was put in new in 2022. The new hot water heater was installed in 2023 and new hardwoods was put in this year on the main floor. Don't Delay. Call today to view. Priced below tax appraisal.
Zillow last checked: 8 hours ago
Listing updated: January 11, 2025 at 12:46pm
Listed by:
Terri Williams 770-900-5046
Bought with:
Barry Sears, 390897
Sunwest Properties, Inc.
Source: GAMLS,MLS#: 10386834
Facts & features
Interior
Bedrooms & bathrooms
- Bedrooms: 4
- Bathrooms: 2
- Full bathrooms: 2
- Main level bathrooms: 2
- Main level bedrooms: 3
Heating
- Central
Cooling
- Central Air
Appliances
- Included: Dishwasher, Electric Water Heater, Microwave, Oven/Range (Combo), Refrigerator, Stainless Steel Appliance(s)
- Laundry: In Hall
Features
- High Ceilings, Master On Main Level, Separate Shower, Soaking Tub, Split Bedroom Plan, Split Foyer, Walk-In Closet(s)
- Flooring: Carpet, Laminate, Vinyl
- Basement: Daylight,Exterior Entry,Finished,Interior Entry
- Attic: Pull Down Stairs
- Number of fireplaces: 1
Interior area
- Total structure area: 1,746
- Total interior livable area: 1,746 sqft
- Finished area above ground: 1,226
- Finished area below ground: 520
Property
Parking
- Parking features: Attached, Garage, Garage Door Opener
- Has attached garage: Yes
Features
- Levels: Two
- Stories: 2
Lot
- Size: 0.33 Acres
- Features: Level
Details
- Parcel number: T04 0060431
Construction
Type & style
- Home type: SingleFamily
- Architectural style: Traditional
- Property subtype: Single Family Residence
Materials
- Vinyl Siding
- Roof: Composition
Condition
- Resale
- New construction: No
- Year built: 2000
Utilities & green energy
- Sewer: Public Sewer
- Water: Public
- Utilities for property: Cable Available, Electricity Available, High Speed Internet, Natural Gas Available
Community & neighborhood
Community
- Community features: Near Shopping
Location
- Region: Temple
- Subdivision: Deer Run
Other
Other facts
- Listing agreement: Exclusive Right To Sell
- Listing terms: Cash,Conventional,FHA
Price history
| Date | Event | Price |
|---|---|---|
| 3/6/2025 | Sold | $260,000$149/sqft |
Source: Public Record Report a problem | ||
| 12/31/2024 | Sold | $260,000+2.2%$149/sqft |
Source: | ||
| 11/19/2024 | Price change | $254,500-0.2%$146/sqft |
Source: | ||
| 10/24/2024 | Price change | $255,000-1.9%$146/sqft |
Source: | ||
| 9/30/2024 | Listed for sale | $260,000+79.4%$149/sqft |
Source: | ||
Public tax history
| Year | Property taxes | Tax assessment |
|---|---|---|
| 2024 | $2,430 +3.4% | $105,397 +9% |
| 2023 | $2,351 +9.8% | $96,680 +21.6% |
| 2022 | $2,141 +8.7% | $79,512 +14.3% |
Find assessor info on the county website
Neighborhood: 30179
Nearby schools
GreatSchools rating
- 5/10Temple Elementary SchoolGrades: PK-5Distance: 1.7 mi
- 5/10Temple Middle SchoolGrades: 6-8Distance: 1.8 mi
- 6/10Temple High SchoolGrades: 9-12Distance: 0.9 mi
Schools provided by the listing agent
- Elementary: Temple
- Middle: Temple
- High: Temple
Source: GAMLS. This data may not be complete. We recommend contacting the local school district to confirm school assignments for this home.
Get a cash offer in 3 minutes
Find out how much your home could sell for in as little as 3 minutes with a no-obligation cash offer.
Estimated market value$261,300
Get a cash offer in 3 minutes
Find out how much your home could sell for in as little as 3 minutes with a no-obligation cash offer.
Estimated market value
$261,300

