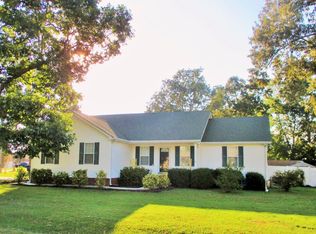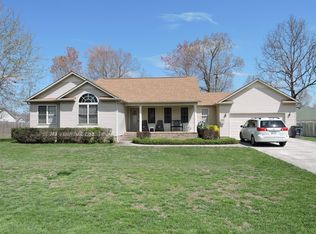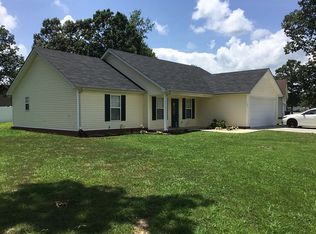No wasted space in this one! Split floor plan in this well-cared for home. Trey ceiling in master, vaulted in LR, crown molding & chair rail in DR. carpet & tile. Kitchen pantry, custom backsplash, floored attic, large storage building, surveillance cameras with DVR & monitor, backyard haven with deck, 24' above ground pool and privacy fence. New HVAC 2015, water heater 2011, pool pump 2017 & pool liner 2014. All city amenities! Convenient to everything in Manchester yet less than 5 miles to I-24.
This property is off market, which means it's not currently listed for sale or rent on Zillow. This may be different from what's available on other websites or public sources.



