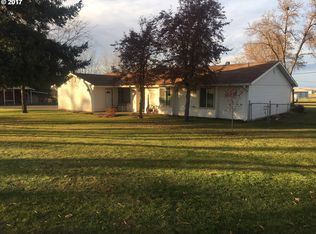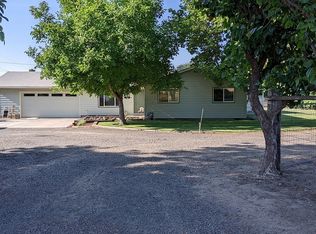Sold
$549,000
260 W Gettman Rd, Hermiston, OR 97838
4beds
2,290sqft
Residential, Single Family Residence
Built in 1979
0.64 Acres Lot
$550,200 Zestimate®
$240/sqft
$2,201 Estimated rent
Home value
$550,200
$495,000 - $616,000
$2,201/mo
Zestimate® history
Loading...
Owner options
Explore your selling options
What's special
Welcome to this updated home with new windows, HVAC, roof, doors just to list a few. 4 bed 3 bath home located on just the outskirts of town. Amazing kitchen, large pantry, mud room, split bedrooms and a den/media room all on a hard to find jr. acre lot with water rights, large storage room and over sized garage perfect for projects. Fully fenced with TUGS. Bring your small 4-H animals
Zillow last checked: 8 hours ago
Listing updated: September 25, 2025 at 03:28am
Listed by:
Heidi Carver 541-701-1376,
Stellar Realty Northwest
Bought with:
Alicia Shockman, 201248197
Stellar Realty Northwest
Source: RMLS (OR),MLS#: 618986555
Facts & features
Interior
Bedrooms & bathrooms
- Bedrooms: 4
- Bathrooms: 3
- Full bathrooms: 3
- Main level bathrooms: 3
Primary bedroom
- Level: Main
Bedroom 2
- Level: Main
Bedroom 3
- Level: Main
Bedroom 4
- Level: Main
Dining room
- Level: Main
Kitchen
- Level: Main
Living room
- Level: Main
Heating
- Forced Air
Cooling
- Central Air
Appliances
- Included: Dishwasher, Disposal, Double Oven, Free-Standing Gas Range, Free-Standing Refrigerator, Microwave, Stainless Steel Appliance(s), Gas Water Heater
Features
- Ceiling Fan(s), Quartz, Cook Island, Tile
- Flooring: Laminate
- Windows: Vinyl Frames
- Basement: Crawl Space
- Number of fireplaces: 1
- Fireplace features: Pellet Stove
Interior area
- Total structure area: 2,290
- Total interior livable area: 2,290 sqft
Property
Parking
- Total spaces: 2
- Parking features: Driveway, RV Access/Parking, Detached, Oversized
- Garage spaces: 2
- Has uncovered spaces: Yes
Features
- Levels: One
- Stories: 1
- Patio & porch: Covered Patio
- Exterior features: Yard
- Fencing: Fenced
- Has view: Yes
- View description: Territorial
Lot
- Size: 0.64 Acres
- Features: Level, SqFt 20000 to Acres1
Details
- Additional structures: RVParking
- Parcel number: 117224
- Zoning: R-1
Construction
Type & style
- Home type: SingleFamily
- Architectural style: Ranch
- Property subtype: Residential, Single Family Residence
Materials
- Lap Siding
- Foundation: Concrete Perimeter
- Roof: Composition
Condition
- Updated/Remodeled
- New construction: No
- Year built: 1979
Utilities & green energy
- Gas: Gas
- Sewer: Standard Septic
- Water: Well
- Utilities for property: DSL
Community & neighborhood
Location
- Region: Hermiston
Other
Other facts
- Listing terms: Cash,Conventional,FHA,VA Loan
- Road surface type: Paved
Price history
| Date | Event | Price |
|---|---|---|
| 9/25/2025 | Sold | $549,000-0.2%$240/sqft |
Source: | ||
| 8/25/2025 | Pending sale | $549,900$240/sqft |
Source: | ||
| 8/6/2025 | Listed for sale | $549,900$240/sqft |
Source: | ||
| 8/6/2025 | Pending sale | $549,900$240/sqft |
Source: | ||
| 8/5/2025 | Price change | $549,900-2.7%$240/sqft |
Source: | ||
Public tax history
| Year | Property taxes | Tax assessment |
|---|---|---|
| 2024 | $3,985 +3.7% | $262,790 +6.1% |
| 2022 | $3,844 +2.3% | $247,710 +3% |
| 2021 | $3,757 +42.4% | $240,500 +41.2% |
Find assessor info on the county website
Neighborhood: 97838
Nearby schools
GreatSchools rating
- 8/10Desert View Elementary SchoolGrades: K-5Distance: 0.7 mi
- 4/10Armand Larive Middle SchoolGrades: 6-8Distance: 0.6 mi
- 7/10Hermiston High SchoolGrades: 9-12Distance: 0.8 mi
Schools provided by the listing agent
- Elementary: Desert View
- Middle: Armand Larive
- High: Hermiston
Source: RMLS (OR). This data may not be complete. We recommend contacting the local school district to confirm school assignments for this home.
Get pre-qualified for a loan
At Zillow Home Loans, we can pre-qualify you in as little as 5 minutes with no impact to your credit score.An equal housing lender. NMLS #10287.

