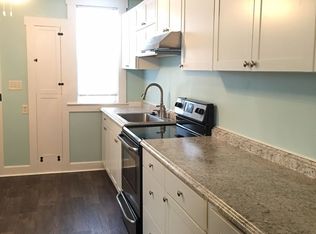Closed
$265,000
260 W Harding Rd, Springfield, OH 45504
3beds
1,568sqft
Single Family Residence
Built in 1925
5,662.8 Square Feet Lot
$269,700 Zestimate®
$169/sqft
$1,695 Estimated rent
Home value
$269,700
$254,000 - $286,000
$1,695/mo
Zestimate® history
Loading...
Owner options
Explore your selling options
What's special
This eye-catching Ridgewood home has the space, charm, and warmth you are looking for. From the curb, you will notice lush landscaping that teems with flowers and shrubs. An original arched door leads into the living room. Hardwood floors and gum woodwork have been preserved and the rooms feature quaint built-ins and french doors. The sunroom would make a great office or room for tropical houseplants. A modern kitchen w/ gas range, half bath, and screened-in porch complete the first level. The water-proofed basement is partially finished with living area and half bath. Upstairs you will find three spacious bedrooms with pristine wood floors and a renovated full bathroom. The garage is an oversized two-car and the back yard is fenced and private.
This home has been lovingly maintained for the years to come of turn key living.
Zillow last checked: 8 hours ago
Listing updated: February 21, 2025 at 12:08pm
Listed by:
David Guyton 937-949-0006,
Glasshouse Realty Group
Bought with:
JOHN DOE (NON-WRIST MEMBER)
WR
Source: WRIST,MLS#: 1035912
Facts & features
Interior
Bedrooms & bathrooms
- Bedrooms: 3
- Bathrooms: 3
- Full bathrooms: 1
- 1/2 bathrooms: 2
Bedroom 1
- Level: Second
- Area: 192 Square Feet
- Dimensions: 16.00 x 12.00
Bedroom 2
- Level: Second
- Area: 154 Square Feet
- Dimensions: 14.00 x 11.00
Bedroom 3
- Level: Second
- Area: 90 Square Feet
- Dimensions: 10.00 x 9.00
Dining room
- Level: First
- Area: 132 Square Feet
- Dimensions: 12.00 x 11.00
Living room
- Level: First
- Area: 289 Square Feet
- Dimensions: 17.00 x 17.00
Other
- Level: First
- Area: 112 Square Feet
- Dimensions: 14.00 x 8.00
Heating
- Forced Air, Natural Gas
Cooling
- Central Air
Appliances
- Included: Dishwasher, Dryer, Range, Refrigerator, Washer
Features
- Flooring: Wood
- Doors: French Doors
- Basement: Partial,Partially Finished
- Has fireplace: Yes
- Fireplace features: Decorative, Gas
Interior area
- Total structure area: 1,568
- Total interior livable area: 1,568 sqft
Property
Parking
- Parking features: Garage Door Opener
Features
- Levels: Two
- Stories: 2
- Fencing: Fenced
Lot
- Size: 5,662 sqft
- Dimensions: 52 x 107
- Features: Residential Lot
Details
- Additional parcels included: 3400700036118012
- Parcel number: 3400700036118013
- Zoning description: Residential
Construction
Type & style
- Home type: SingleFamily
- Property subtype: Single Family Residence
Materials
- Asbestos, Vinyl Siding
- Foundation: Block
Condition
- Year built: 1925
Utilities & green energy
- Sewer: Public Sewer
- Water: Supplied Water
- Utilities for property: Natural Gas Connected, Sewer Connected
Community & neighborhood
Location
- Region: Springfield
- Subdivision: Ridgewood
Other
Other facts
- Listing terms: Cash,Conventional,FHA,VA Loan
Price history
| Date | Event | Price |
|---|---|---|
| 2/21/2025 | Sold | $265,000-1.5%$169/sqft |
Source: | ||
| 1/19/2025 | Pending sale | $269,000$172/sqft |
Source: | ||
| 1/9/2025 | Price change | $269,000-3.6%$172/sqft |
Source: DABR MLS #924818 Report a problem | ||
| 12/4/2024 | Listed for sale | $279,000+17.3%$178/sqft |
Source: DABR MLS #924818 Report a problem | ||
| 7/7/2021 | Listing removed | -- |
Source: | ||
Public tax history
| Year | Property taxes | Tax assessment |
|---|---|---|
| 2024 | $3,399 +2.6% | $67,070 |
| 2023 | $3,313 -2.4% | $67,070 |
| 2022 | $3,394 +26.1% | $67,070 +36.9% |
Find assessor info on the county website
Neighborhood: 45504
Nearby schools
GreatSchools rating
- 6/10Snowhill Elementary SchoolGrades: K-6Distance: 0.3 mi
- 4/10Roosevelt Middle SchoolGrades: 7-8Distance: 1 mi
- 4/10Springfield High SchoolGrades: 9-12Distance: 1 mi
Get pre-qualified for a loan
At Zillow Home Loans, we can pre-qualify you in as little as 5 minutes with no impact to your credit score.An equal housing lender. NMLS #10287.
Sell with ease on Zillow
Get a Zillow Showcase℠ listing at no additional cost and you could sell for —faster.
$269,700
2% more+$5,394
With Zillow Showcase(estimated)$275,094
