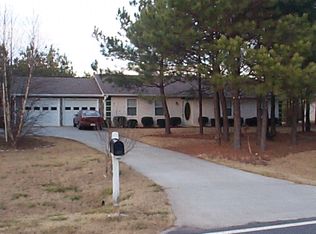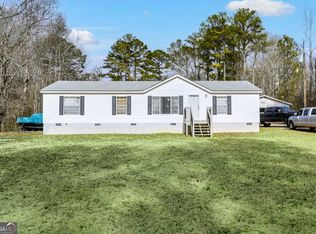Closed
$310,000
260 Willis Rd, Sharpsburg, GA 30277
3beds
1,890sqft
Single Family Residence
Built in 1987
2.85 Acres Lot
$305,800 Zestimate®
$164/sqft
$2,029 Estimated rent
Home value
$305,800
$278,000 - $336,000
$2,029/mo
Zestimate® history
Loading...
Owner options
Explore your selling options
What's special
Welcome to your dream home! This all-brick, 3-bedroom, 2-bathroom residence is nestled in a beautiful area, offering an abundance of charm and comfort. The inviting metal roof not only adds a modern touch but is also perfect for enjoying the soothing sounds of a rainy day. You'll love the spacious covered front porch, ideal for relaxing with a cup of coffee or a good book. The large fenced-in level lot is perfect for family gatherings, pets, and outdoor activities, while the convenient location lets kids walk safely to the nearby elementary school, making mornings a breeze. Inside, this all-electric home is energy-efficient with HVAC for year-round comfort. The durable LVP flooring adds a touch of elegance throughout, complemented by a cozy family room with a charming fireplace for warm evenings. The living and dining room combo offers flexibility for entertaining and daily living, and the eat-in kitchen includes lots of cabinets, a pantry, and a trash compactor for convenience. Luxurious amenities feature a Jacuzzi and walk-in shower for spa-like relaxation, and a big laundry room in the master bedroom adds daily convenience. Outside, the back deck is perfect for summer barbecues and outdoor dining, while the 2-car garage provides ample storage and vehicle protection. Don't miss this opportunity to own a charming, well-maintained home that combines comfort, convenience, and character. Interior photos coming soon! Call Gene Reynolds at (770) 315-5731 to schedule a visit today and experience all that this delightful property has to offer!
Zillow last checked: 8 hours ago
Listing updated: July 28, 2025 at 12:41pm
Listed by:
Gene Reynolds 770-315-5731,
Gene Reynolds Realty Inc.
Bought with:
Kim A Rowe, 314256
Chapman Hall Realtors
Source: GAMLS,MLS#: 10543715
Facts & features
Interior
Bedrooms & bathrooms
- Bedrooms: 3
- Bathrooms: 2
- Full bathrooms: 2
- Main level bathrooms: 2
- Main level bedrooms: 3
Dining room
- Features: Dining Rm/Living Rm Combo
Kitchen
- Features: Pantry
Heating
- Central
Cooling
- Ceiling Fan(s), Central Air
Appliances
- Included: Dishwasher, Electric Water Heater, Microwave, Oven/Range (Combo)
- Laundry: Other
Features
- Master On Main Level, Separate Shower
- Flooring: Laminate
- Basement: None
- Has fireplace: No
Interior area
- Total structure area: 1,890
- Total interior livable area: 1,890 sqft
- Finished area above ground: 1,890
- Finished area below ground: 0
Property
Parking
- Parking features: Garage
- Has garage: Yes
Features
- Levels: One
- Stories: 1
- Has spa: Yes
- Spa features: Bath
- Fencing: Back Yard,Fenced
Lot
- Size: 2.85 Acres
- Features: Level, Open Lot
Details
- Additional structures: Other, Shed(s)
- Parcel number: 135 1086 013
Construction
Type & style
- Home type: SingleFamily
- Architectural style: Brick 4 Side,Country/Rustic,Ranch
- Property subtype: Single Family Residence
Materials
- Brick
- Roof: Metal
Condition
- Resale
- New construction: No
- Year built: 1987
Utilities & green energy
- Sewer: Septic Tank
- Water: Public
- Utilities for property: Cable Available, Electricity Available, High Speed Internet, Phone Available, Water Available
Community & neighborhood
Community
- Community features: None
Location
- Region: Sharpsburg
- Subdivision: none
Other
Other facts
- Listing agreement: Exclusive Right To Sell
Price history
| Date | Event | Price |
|---|---|---|
| 7/25/2025 | Sold | $310,000-8.6%$164/sqft |
Source: | ||
| 6/13/2025 | Listed for sale | $339,000$179/sqft |
Source: | ||
Public tax history
| Year | Property taxes | Tax assessment |
|---|---|---|
| 2025 | $742 +10.5% | $97,823 +2.2% |
| 2024 | $671 -8.9% | $95,741 +0.7% |
| 2023 | $737 +18% | $95,032 +22.4% |
Find assessor info on the county website
Neighborhood: 30277
Nearby schools
GreatSchools rating
- 7/10Willis Road Elementary SchoolGrades: PK-5Distance: 0.3 mi
- 6/10Lee Middle SchoolGrades: 6-8Distance: 0.2 mi
- 6/10East Coweta High SchoolGrades: 9-12Distance: 0.8 mi
Schools provided by the listing agent
- Elementary: Willis Road
- Middle: Lee
- High: East Coweta
Source: GAMLS. This data may not be complete. We recommend contacting the local school district to confirm school assignments for this home.
Get a cash offer in 3 minutes
Find out how much your home could sell for in as little as 3 minutes with a no-obligation cash offer.
Estimated market value$305,800
Get a cash offer in 3 minutes
Find out how much your home could sell for in as little as 3 minutes with a no-obligation cash offer.
Estimated market value
$305,800


