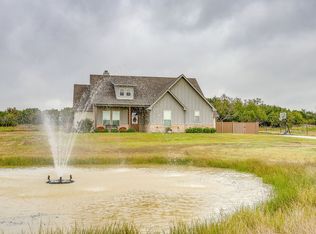Great new DOC Home in Millsap ISD! This open concept, split bedroom home features a vaulted ceiling, large open kitchen and massive back porch! 4th Bedroom would also make a great office! Features include granite throughout, designer lighting package, dual vanities in master, wood beam in living, and shiplap and barn door accents! Come see the DOC difference! We have more lots to build on in this subdivision as well! October Completion.
This property is off market, which means it's not currently listed for sale or rent on Zillow. This may be different from what's available on other websites or public sources.
