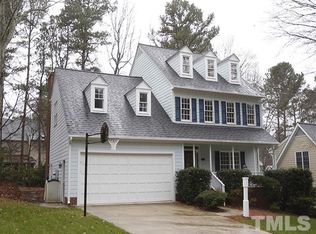Tons of curb appeal with this Stonehenge Beauty! Hardwoods throughout first floor and extensive millwork. Kitchen features SS appliances, center island and pantry. Bright sunroom opens to breakfast nook. Custom built-ins flank each side of the FP in the FR. Large owners' suite with custom closet system. Updated guest bath. Bonus room with built-in desk. Front and back staircases, walk up third floor for great storage, screen porch, deck, patio, private and fenced back yard. Minutes to 440, 540, Crabtree.
This property is off market, which means it's not currently listed for sale or rent on Zillow. This may be different from what's available on other websites or public sources.
