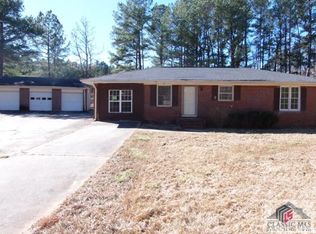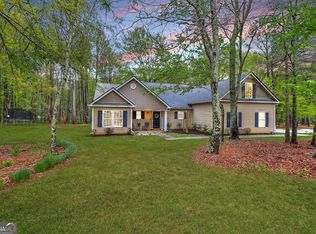Closed
$219,000
2600 Clarence Odum Rd, Monroe, GA 30656
3beds
1,159sqft
Single Family Residence
Built in 1980
1.02 Acres Lot
$250,500 Zestimate®
$189/sqft
$1,511 Estimated rent
Home value
$250,500
$238,000 - $263,000
$1,511/mo
Zestimate® history
Loading...
Owner options
Explore your selling options
What's special
Opportunity and location location location. This 3bd/1ba Brick Ranch home is zoned for USDA financing, within a quiet peaceful country setting, yet is close to shopping and entertainment in every direction. Just 7 miles from downtown Monroe, 6 miles from the new Monroe Publix Pavilion shopping center, less than 6 miles from Target at Bethlehem Crossings shopping center, 15 miles from Athens, and a 45 minute drive to Atlanta. Features an oversized master bedroom with spacious closet and ample storage closets throughout the home. Third bedroom is extra large can be converted to in law quarters if wanted and has a separate entrance into the home. Ceiling fans in bedrooms and living room, freshly painted country kitchen, storm windows, newer roof, newer Goodman ac system, 3 car detached garage can also be be left as is or made into possible living space with potential passive income. Backyard features mature pine trees at edge of property and a 12x18 double lofted shed on a concrete slab. Extra large driveway for family and friends to park when they come over for a BBQ. Pack your grill and make this home yours before she's gone! This home is in a neighborhood surrounded by a lot of much larger more grand and very expensive homes and quite a few new builds of large homes but maintains a small uncrowded country setting. Click the Virtual Tour link to view the 3D walkthrough. Property AS-IS with the right to inspect.Please request showings 24 hrs in advance.
Zillow last checked: 8 hours ago
Listing updated: June 12, 2025 at 12:32pm
Listed by:
Brenda A Greenhill 404-423-7953,
Orchard Brokerage, LLC
Bought with:
Ashley Knight, 415197
Keller Williams Realty Atl. Partners
Source: GAMLS,MLS#: 10167575
Facts & features
Interior
Bedrooms & bathrooms
- Bedrooms: 3
- Bathrooms: 1
- Full bathrooms: 1
- Main level bathrooms: 1
- Main level bedrooms: 3
Kitchen
- Features: Country Kitchen
Heating
- Forced Air
Cooling
- Ceiling Fan(s), Central Air
Appliances
- Included: Oven/Range (Combo)
- Laundry: Other
Features
- Master On Main Level, Other
- Flooring: Laminate
- Basement: None
- Has fireplace: No
- Common walls with other units/homes: No Common Walls
Interior area
- Total structure area: 1,159
- Total interior livable area: 1,159 sqft
- Finished area above ground: 1,159
- Finished area below ground: 0
Property
Parking
- Total spaces: 3
- Parking features: Garage
- Has garage: Yes
Features
- Levels: One
- Stories: 1
- Patio & porch: Patio
- Body of water: None
Lot
- Size: 1.02 Acres
- Features: Private
Details
- Additional structures: Outbuilding
- Parcel number: C1200039
Construction
Type & style
- Home type: SingleFamily
- Architectural style: Brick 4 Side,Brick Front,Traditional
- Property subtype: Single Family Residence
Materials
- Brick
- Foundation: Slab
- Roof: Composition
Condition
- Resale
- New construction: No
- Year built: 1980
Utilities & green energy
- Sewer: Septic Tank
- Water: Well
- Utilities for property: Cable Available, Electricity Available
Community & neighborhood
Community
- Community features: None
Location
- Region: Monroe
- Subdivision: None
HOA & financial
HOA
- Has HOA: No
- Services included: None
Other
Other facts
- Listing agreement: Exclusive Right To Sell
- Listing terms: Cash,Conventional,FHA,VA Loan
Price history
| Date | Event | Price |
|---|---|---|
| 7/7/2023 | Sold | $219,000$189/sqft |
Source: | ||
| 6/18/2023 | Pending sale | $219,000$189/sqft |
Source: | ||
| 6/10/2023 | Contingent | $219,000$189/sqft |
Source: | ||
| 6/6/2023 | Listed for sale | $219,000+36.9%$189/sqft |
Source: | ||
| 2/13/2023 | Listing removed | -- |
Source: | ||
Public tax history
| Year | Property taxes | Tax assessment |
|---|---|---|
| 2024 | $2,206 +26.2% | $74,824 +9.7% |
| 2023 | $1,748 +2.1% | $68,184 +10.9% |
| 2022 | $1,712 +7.8% | $61,464 +26.1% |
Find assessor info on the county website
Neighborhood: 30656
Nearby schools
GreatSchools rating
- 4/10Monroe Elementary SchoolGrades: PK-5Distance: 4.5 mi
- 4/10Carver Middle SchoolGrades: 6-8Distance: 5.8 mi
- 6/10Monroe Area High SchoolGrades: 9-12Distance: 4.6 mi
Schools provided by the listing agent
- Elementary: Monroe
- Middle: Carver
- High: Monroe Area
Source: GAMLS. This data may not be complete. We recommend contacting the local school district to confirm school assignments for this home.
Get a cash offer in 3 minutes
Find out how much your home could sell for in as little as 3 minutes with a no-obligation cash offer.
Estimated market value
$250,500

