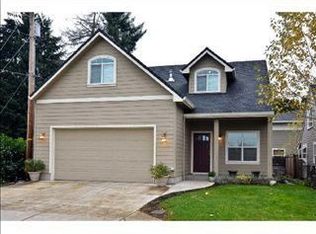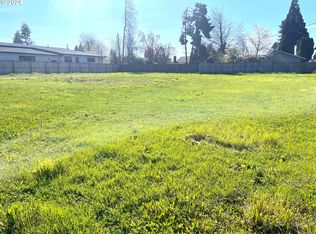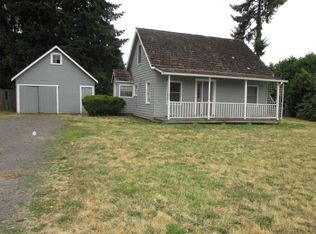Beautiful 2,179 sqft California Craftsman Bungalow home designed by Jim Whaley & built by Mark Adkins. Main level master with w/i closet & full bath, spacious living room, gas fireplace & open kitchen with island. 2nd floor offers additional living room, bedroom & bathroom making it perfect for extended living or caretakers quarters. Desirably located in the Sheldon School District, close to shopping, freeway access & more. Sample photos are of builders past work.
This property is off market, which means it's not currently listed for sale or rent on Zillow. This may be different from what's available on other websites or public sources.



