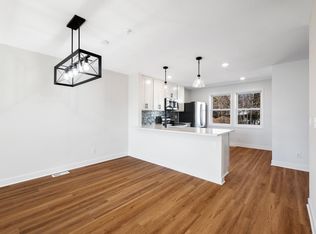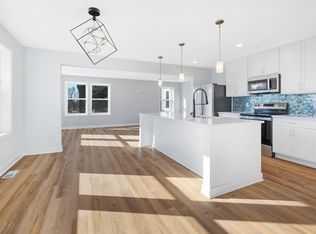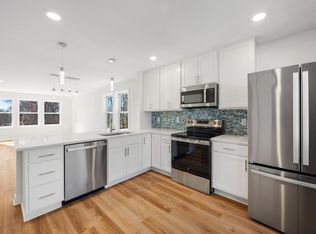Closed
$269,000
2600 Golden Valley Rd, Minneapolis, MN 55411
4beds
2,310sqft
Townhouse Side x Side
Built in 2025
0.03 Square Feet Lot
$271,200 Zestimate®
$116/sqft
$2,822 Estimated rent
Home value
$271,200
$250,000 - $296,000
$2,822/mo
Zestimate® history
Loading...
Owner options
Explore your selling options
What's special
Affordable Townhome Elegance Awaits! 4 bedrooms, 2.5 bathrooms, 2 car garage. Primary suite with spacious closet and attached walk-in shower bathroom. Sustainability: Save up to $3,063 (Relative to average U.S. Home) on utilities annually with this extremely energy efficient house. Technology: Stay in control with the ease of your smartphone, access cameras in the front and back of your property. Experience the future of smart houses with smart door lock, integrated lights, connected thermostat and more. Down payment funds can be layered with other DPA programs including MN Housing and Community Keys for possibly up to $40,000. All funds are contingent on availability and eligibility. Buyers must have a maximum household income under 80 % AMI based on family size, qualify for the Minneapolis Homes Program, and owner-occupy the home.
Zillow last checked: 8 hours ago
Listing updated: May 20, 2025 at 07:28am
Listed by:
Joanne Kuria 763-614-4480,
Bridge Realty, LLC
Bought with:
Victoria Chambers
Keller Williams Classic Rlty NW
Source: NorthstarMLS as distributed by MLS GRID,MLS#: 6689174
Facts & features
Interior
Bedrooms & bathrooms
- Bedrooms: 4
- Bathrooms: 3
- Full bathrooms: 2
- 1/2 bathrooms: 1
Bedroom 1
- Level: Lower
- Area: 100 Square Feet
- Dimensions: 10x10
Bedroom 2
- Level: Third
- Area: 174 Square Feet
- Dimensions: 12x14.5
Bedroom 3
- Level: Third
- Area: 104.5 Square Feet
- Dimensions: 9.5x11
Bedroom 4
- Level: Third
- Area: 180 Square Feet
- Dimensions: 12x15
Heating
- Dual, Heat Pump
Cooling
- Central Air
Appliances
- Included: Dishwasher, Dryer, ENERGY STAR Qualified Appliances, Microwave, Range, Refrigerator, Trash Compactor, Washer
Features
- Basement: 8 ft+ Pour
- Has fireplace: No
Interior area
- Total structure area: 2,310
- Total interior livable area: 2,310 sqft
- Finished area above ground: 1,870
- Finished area below ground: 0
Property
Parking
- Total spaces: 2
- Parking features: Attached, Tuckunder Garage
- Attached garage spaces: 2
Accessibility
- Accessibility features: None
Features
- Levels: More Than 2 Stories
Lot
- Size: 0.03 sqft
Details
- Foundation area: 787
- Parcel number: TBD
- Zoning description: Residential-Single Family
Construction
Type & style
- Home type: Townhouse
- Property subtype: Townhouse Side x Side
- Attached to another structure: Yes
Materials
- Other
Condition
- Age of Property: 0
- New construction: Yes
- Year built: 2025
Details
- Builder name: AMANI CONSTRUCTION AND RENOVATIONS LLC
Utilities & green energy
- Gas: Electric, Natural Gas
- Sewer: City Sewer/Connected
- Water: City Water/Connected
Community & neighborhood
Location
- Region: Minneapolis
HOA & financial
HOA
- Has HOA: Yes
- HOA fee: $350 monthly
- Services included: Lawn Care, Snow Removal
- Association name: Sharper Management
- Association phone: 952-224-4777
Price history
| Date | Event | Price |
|---|---|---|
| 5/19/2025 | Sold | $269,000$116/sqft |
Source: | ||
| 4/10/2025 | Pending sale | $269,000$116/sqft |
Source: | ||
| 3/21/2025 | Listed for sale | $269,000$116/sqft |
Source: | ||
Public tax history
Tax history is unavailable.
Neighborhood: Willard Hay
Nearby schools
GreatSchools rating
- 2/10Bryn Mawr Elementary SchoolGrades: PK-5Distance: 1.7 mi
- 1/10Anwatin Middle Com & Spanish D IGrades: 6-8Distance: 1.7 mi
- 3/10North Academy Senior HighGrades: 9-12Distance: 0.7 mi
Get a cash offer in 3 minutes
Find out how much your home could sell for in as little as 3 minutes with a no-obligation cash offer.
Estimated market value$271,200
Get a cash offer in 3 minutes
Find out how much your home could sell for in as little as 3 minutes with a no-obligation cash offer.
Estimated market value
$271,200


