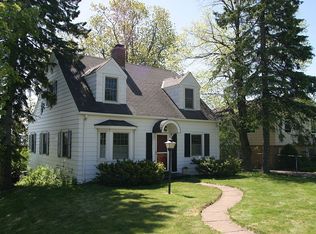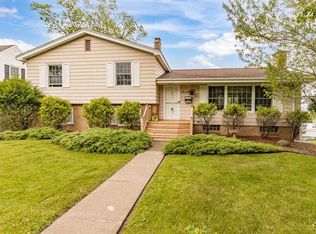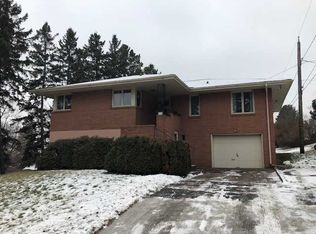Sold for $430,000
$430,000
2600 Greysolon Rd, Duluth, MN 55812
4beds
2,091sqft
Single Family Residence
Built in 1938
0.52 Acres Lot
$498,600 Zestimate®
$206/sqft
$2,906 Estimated rent
Home value
$498,600
$459,000 - $543,000
$2,906/mo
Zestimate® history
Loading...
Owner options
Explore your selling options
What's special
Welcome home! This spacious and sunny 4-bedroom, 4-bath traditional offers breathtaking views of Lake Superior, and is situated on a double lot that extends all the way to Jefferson Street! Step inside the comfortable main floor, and you’ll love the amazing views through the enormous picture windows, beautiful oak hardwood flooring, large living room with a wood-burning fireplace and handsome mantle. There is a main floor family room, currently used as a billiards room, with panoramic lake views and built-in bookshelves. The dining room offers access to the deck and opens to the fully-equipped kitchen with a breakfast bar, painted cabinets, and a gas stove. Upstairs, you'll find three spacious bedrooms, including a primary room with a private tiled bath, and nice closet space. This home sits on a spectacular double lot, with a fully fenced backyard offering a shed and a cozy fire pit tucked under the pines making it perfect for outdoor entertaining. Located in the Congdon neighborhood, this home is close to schools, London Rd amenities and the Lakewalk. Don't miss the opportunity to own this beautiful traditional home with stunning lake views.
Zillow last checked: 8 hours ago
Listing updated: September 08, 2025 at 04:14pm
Listed by:
Casey Knutson Carbert 218-348-7325,
Edmunds Company, LLP
Bought with:
Marina Peterson, MN 40665170
RE/MAX Results
Source: Lake Superior Area Realtors,MLS#: 6108591
Facts & features
Interior
Bedrooms & bathrooms
- Bedrooms: 4
- Bathrooms: 4
- Full bathrooms: 1
- 3/4 bathrooms: 2
- 1/2 bathrooms: 1
Bedroom
- Level: Upper
- Area: 216 Square Feet
- Dimensions: 12 x 18
Bedroom
- Level: Upper
- Area: 144 Square Feet
- Dimensions: 12 x 12
Bedroom
- Level: Upper
- Area: 144 Square Feet
- Dimensions: 12 x 12
Bedroom
- Level: Lower
- Area: 126 Square Feet
- Dimensions: 9 x 14
Dining room
- Level: Main
- Area: 228 Square Feet
- Dimensions: 12 x 19
Family room
- Level: Main
- Area: 340 Square Feet
- Dimensions: 17 x 20
Kitchen
- Level: Main
- Area: 162 Square Feet
- Dimensions: 9 x 18
Laundry
- Level: Lower
- Area: 108 Square Feet
- Dimensions: 9 x 12
Living room
- Level: Main
- Area: 360 Square Feet
- Dimensions: 15 x 24
Heating
- Forced Air, Natural Gas
Appliances
- Included: Dishwasher, Dryer, Range, Refrigerator, Washer
Features
- Flooring: Hardwood Floors
- Basement: Full,Walkout,Bath,Washer Hook-Ups,Dryer Hook-Ups
- Number of fireplaces: 1
- Fireplace features: Wood Burning
Interior area
- Total interior livable area: 2,091 sqft
- Finished area above ground: 1,915
- Finished area below ground: 176
Property
Parking
- Total spaces: 3
- Parking features: Attached
- Attached garage spaces: 3
Features
- Patio & porch: Deck
- Fencing: Partial
- Has view: Yes
- View description: Lake Superior
- Has water view: Yes
- Water view: Lake Superior
Lot
- Size: 0.52 Acres
- Dimensions: 75 x 300
- Features: Corner Lot
Details
- Additional structures: Storage Shed
- Parcel number: 010208005430, 05600, 05590
Construction
Type & style
- Home type: SingleFamily
- Architectural style: Traditional
- Property subtype: Single Family Residence
Materials
- Wood, Frame/Wood
- Foundation: Concrete Perimeter
Condition
- Previously Owned
- Year built: 1938
Utilities & green energy
- Electric: Minnesota Power
- Sewer: Public Sewer
- Water: Public
Community & neighborhood
Location
- Region: Duluth
Price history
| Date | Event | Price |
|---|---|---|
| 7/28/2023 | Sold | $430,000+0%$206/sqft |
Source: | ||
| 6/16/2023 | Pending sale | $429,900$206/sqft |
Source: | ||
| 6/15/2023 | Contingent | $429,900$206/sqft |
Source: | ||
| 6/9/2023 | Listed for sale | $429,900+36.6%$206/sqft |
Source: | ||
| 11/18/2011 | Sold | $314,700$151/sqft |
Source: | ||
Public tax history
| Year | Property taxes | Tax assessment |
|---|---|---|
| 2024 | $5,870 +8% | $408,500 -1.6% |
| 2023 | $5,436 +12.3% | $415,100 +13.4% |
| 2022 | $4,842 +5.1% | $366,100 +21.1% |
Find assessor info on the county website
Neighborhood: Congdon Park
Nearby schools
GreatSchools rating
- 8/10Congdon Park Elementary SchoolGrades: K-5Distance: 0.5 mi
- 7/10Ordean East Middle SchoolGrades: 6-8Distance: 0.5 mi
- 10/10East Senior High SchoolGrades: 9-12Distance: 1.4 mi

Get pre-qualified for a loan
At Zillow Home Loans, we can pre-qualify you in as little as 5 minutes with no impact to your credit score.An equal housing lender. NMLS #10287.


