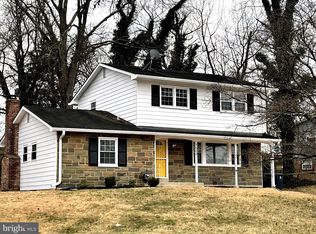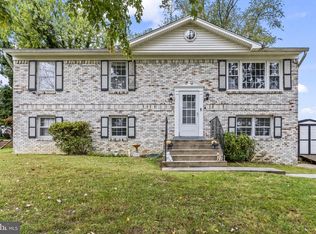Sold for $425,000
$425,000
2600 Kingsway Rd, Fort Washington, MD 20744
4beds
2,160sqft
Single Family Residence
Built in 1955
0.52 Acres Lot
$423,200 Zestimate®
$197/sqft
$3,412 Estimated rent
Home value
$423,200
$377,000 - $478,000
$3,412/mo
Zestimate® history
Loading...
Owner options
Explore your selling options
What's special
Welcome to your dream home—where modern elegance meets everyday comfort in one of Fort Washington’s most sought-after neighborhoods. This impeccably renovated 4-bedroom, 3 full-bathroom gem has been reimagined from top to bottom with premium finishes and thoughtful design, offering the perfect blend of style, space, and convenience. Step inside to a bright and airy open-concept layout filled with natural light and sophisticated touches throughout. The gourmet kitchen is a true showstopper—featuring sleek quartz countertops, custom cabinetry, and brand-new stainless steel appliances that will delight any home chef. Whether you're hosting a dinner party or enjoying a cozy night in, the spacious living area—with its inviting fireplace—sets the perfect mood. Outside, enjoy an expansive, beautifully landscaped lot ideal for relaxing, entertaining, or creating your own backyard oasis. A generous private driveway accommodates up to five vehicles, complemented by a spacious garage—an exceptional bonus for the area. Situated just minutes from National Harbor, MGM, Top Golf, and downtown D.C., you’ll love the easy access to world-class shopping, dining, and entertainment. Commuters will also appreciate the proximity to major routes for a seamless daily journey. This isn't just a home—it’s a lifestyle upgrade. Don’t miss your chance to own one of Fort Washington’s finest transformations!
Zillow last checked: 8 hours ago
Listing updated: September 25, 2025 at 08:30pm
Listed by:
Leif Eric Colon 571-839-4455,
Smart Realty, LLC
Bought with:
Chris Lee, sp40004105
Corcoran McEnearney
Source: Bright MLS,MLS#: MDPG2161706
Facts & features
Interior
Bedrooms & bathrooms
- Bedrooms: 4
- Bathrooms: 3
- Full bathrooms: 3
- Main level bathrooms: 2
- Main level bedrooms: 2
Basement
- Description: Percent Finished: 100.0
- Area: 2160
Heating
- Heat Pump, Electric
Cooling
- Central Air, Electric
Appliances
- Included: Microwave, Refrigerator, Cooktop, Dishwasher, Electric Water Heater
- Laundry: Hookup
Features
- Bathroom - Walk-In Shower, Open Floorplan, Kitchen Island
- Basement: Walk-Out Access,Sump Pump,Finished
- Number of fireplaces: 1
- Fireplace features: Brick
Interior area
- Total structure area: 3,240
- Total interior livable area: 2,160 sqft
- Finished area above ground: 1,080
- Finished area below ground: 1,080
Property
Parking
- Total spaces: 1
- Parking features: Garage Faces Side, Attached
- Attached garage spaces: 1
Accessibility
- Accessibility features: None
Features
- Levels: Two
- Stories: 2
- Pool features: None
Lot
- Size: 0.52 Acres
Details
- Additional structures: Above Grade, Below Grade
- Parcel number: 17121226406
- Zoning: RSF95
- Special conditions: Standard
Construction
Type & style
- Home type: SingleFamily
- Architectural style: Ranch/Rambler
- Property subtype: Single Family Residence
Materials
- Frame
- Foundation: Concrete Perimeter
Condition
- New construction: No
- Year built: 1955
- Major remodel year: 2025
Utilities & green energy
- Sewer: Public Sewer
- Water: Public
- Utilities for property: Cable Connected, Broadband, Cable, LTE Internet Service, Satellite Internet Service, Fiber Optic
Community & neighborhood
Location
- Region: Fort Washington
- Subdivision: Apple Grove
Other
Other facts
- Listing agreement: Exclusive Right To Sell
- Listing terms: Conventional,FHA,VA Loan,Private Financing Available,USDA Loan
- Ownership: Fee Simple
Price history
| Date | Event | Price |
|---|---|---|
| 9/25/2025 | Sold | $425,000$197/sqft |
Source: | ||
| 8/7/2025 | Contingent | $425,000$197/sqft |
Source: | ||
| 7/31/2025 | Listed for sale | $425,000-5.6%$197/sqft |
Source: | ||
| 7/18/2025 | Listing removed | $450,000$208/sqft |
Source: | ||
| 6/19/2025 | Price change | $450,000-5.3%$208/sqft |
Source: | ||
Public tax history
| Year | Property taxes | Tax assessment |
|---|---|---|
| 2025 | $5,075 +49.9% | $314,633 +3.4% |
| 2024 | $3,385 +11.6% | $304,400 +11.6% |
| 2023 | $3,034 -10.4% | $272,800 -10.4% |
Find assessor info on the county website
Neighborhood: 20744
Nearby schools
GreatSchools rating
- 2/10Apple Grove Elementary SchoolGrades: PK-6Distance: 0.1 mi
- NAIsaac J. Gourdine Middle SchoolGrades: 6-8Distance: 1.4 mi
- 2/10Friendly High SchoolGrades: 9-12Distance: 2.5 mi
Schools provided by the listing agent
- District: Prince George's County Public Schools
Source: Bright MLS. This data may not be complete. We recommend contacting the local school district to confirm school assignments for this home.

Get pre-qualified for a loan
At Zillow Home Loans, we can pre-qualify you in as little as 5 minutes with no impact to your credit score.An equal housing lender. NMLS #10287.

