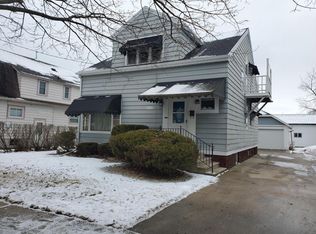Closed
$230,000
2600 Monroe STREET, Two Rivers, WI 54241
3beds
1,560sqft
Single Family Residence
Built in 1925
5,227.2 Square Feet Lot
$230,800 Zestimate®
$147/sqft
$1,354 Estimated rent
Home value
$230,800
$205,000 - $258,000
$1,354/mo
Zestimate® history
Loading...
Owner options
Explore your selling options
What's special
WOW! Wait until you see this beautifully updated, move-in ready home in Two Rivers! Offering 3 bedrooms with a possible 4th that could easily serve as a home office, workout room, or playroom--flexibility to fit your lifestyle. With 2 full baths and a spacious 2-car garage, this home checks all the boxes. Step outside to a fully fenced backyard with a great deck--perfect for relaxing evenings or family cookouts. Inside, you'll find stunning hardwood floors, a modern updated kitchen, refreshed bathrooms, new lighting, fresh paint throughout, and so much more. Every detail has been thoughtfully done, making this home truly turnkey. Whether you're upsizing, downsizing, or buying your first home, this is a must-see property that blends comfort, style, and function. Don't miss out on this one
Zillow last checked: 8 hours ago
Listing updated: December 18, 2025 at 05:27am
Listed by:
Chad Hoerth 920-769-1600,
Coldwell Banker Real Estate Group Manitowoc
Bought with:
Metromls Non
Source: WIREX MLS,MLS#: 1928189 Originating MLS: Metro MLS
Originating MLS: Metro MLS
Facts & features
Interior
Bedrooms & bathrooms
- Bedrooms: 3
- Bathrooms: 2
- Full bathrooms: 2
- Main level bedrooms: 1
Primary bedroom
- Level: Upper
- Area: 120
- Dimensions: 10 x 12
Bedroom 2
- Level: Upper
- Area: 108
- Dimensions: 9 x 12
Bedroom 3
- Level: Main
- Area: 88
- Dimensions: 11 x 8
Bathroom
- Features: Shower Over Tub, Shower Stall
Dining room
- Level: Main
- Area: 144
- Dimensions: 12 x 12
Kitchen
- Level: Main
- Area: 144
- Dimensions: 12 x 12
Living room
- Level: Main
- Area: 208
- Dimensions: 13 x 16
Heating
- Natural Gas, Forced Air
Cooling
- Central Air
Appliances
- Included: Dishwasher, Microwave, Range, Refrigerator
Features
- Flooring: Wood
- Basement: Full
Interior area
- Total structure area: 1,560
- Total interior livable area: 1,560 sqft
Property
Parking
- Total spaces: 2
- Parking features: Garage Door Opener, Detached, 2 Car
- Garage spaces: 2
Features
- Levels: Two
- Stories: 2
- Patio & porch: Deck
- Fencing: Fenced Yard
Lot
- Size: 5,227 sqft
- Features: Sidewalks
Details
- Parcel number: 1430002408
- Zoning: Residential
Construction
Type & style
- Home type: SingleFamily
- Architectural style: Colonial,Other
- Property subtype: Single Family Residence
Materials
- Wood Siding
Condition
- 21+ Years
- New construction: No
- Year built: 1925
Utilities & green energy
- Sewer: Public Sewer
- Water: Public
Community & neighborhood
Location
- Region: Two Rivers
- Municipality: Two Rivers
Price history
| Date | Event | Price |
|---|---|---|
| 12/18/2025 | Sold | $230,000-7.3%$147/sqft |
Source: | ||
| 11/11/2025 | Contingent | $248,000$159/sqft |
Source: | ||
| 9/29/2025 | Price change | $248,000-1.6%$159/sqft |
Source: | ||
| 9/4/2025 | Listed for sale | $252,000$162/sqft |
Source: | ||
| 8/25/2025 | Pending sale | $252,000$162/sqft |
Source: | ||
Public tax history
| Year | Property taxes | Tax assessment |
|---|---|---|
| 2024 | $4,829 +180% | $144,700 +95.5% |
| 2023 | $1,725 +4.7% | $74,000 |
| 2022 | $1,647 | $74,000 |
Find assessor info on the county website
Neighborhood: 54241
Nearby schools
GreatSchools rating
- 3/10Magee Elementary SchoolGrades: PK-4Distance: 0.8 mi
- 2/10Clarke Middle SchoolGrades: 5-8Distance: 1.5 mi
- 5/10Two Rivers High SchoolGrades: 9-12Distance: 1.5 mi
Schools provided by the listing agent
- High: Two Rivers
- District: Two Rivers
Source: WIREX MLS. This data may not be complete. We recommend contacting the local school district to confirm school assignments for this home.

Get pre-qualified for a loan
At Zillow Home Loans, we can pre-qualify you in as little as 5 minutes with no impact to your credit score.An equal housing lender. NMLS #10287.
