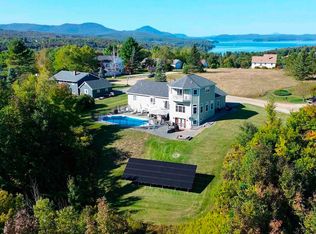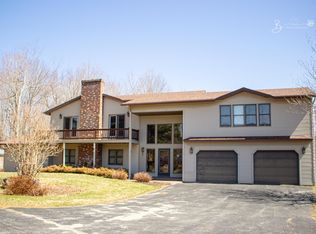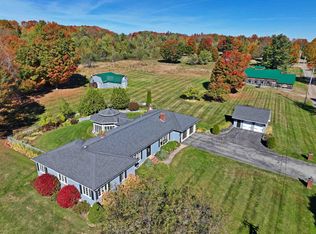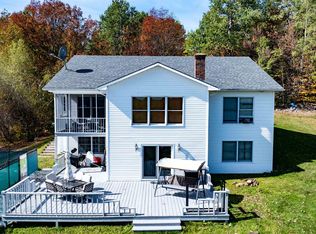The perfect blend of privacy and versatility is showcased beautifully in this 4 bedroom, 4 bath home with tons of living space for your growing family. Starting w/ the first level, we have direct access from the 1-car attached garage (27'x25') into a formal mudroom/entry which makes way to the large dining area, custom chefs kitchen w/ stainless appliances and ceramic tile flooring throughout, a family room w/ sliding barn doors for additional privacy, office/den and bedroom off of the family room, an additional bedroom currently being used as the primary and a full bathroom w/ laundry. The second story offers a large open floor plan w/ a 50'x25' living area/rec room, 2 additional bedrooms, (one of which has a full bath) a bonus/storage room and a 24'x26' spare room complete w/ jet tub, a full bathroom w/ double vanity and direct access to the balcony overlooking the back yard! Continuing on, the fully finished lower level offers additional living space complete w/ its own entrance, kitchen, large open living area, W/D hookups, spare room, storage room and 3/4 bathroom—ideal for use as an AirBnB, or private guest quarters. Whether you're looking to generate extra income or need flexible multi-generational living options, this space offers endless possibilities. The exterior of the property boasts a large covered porch, gardens, vinyl siding, a shed/outbuilding and an additional lot across the road with a slab in place ideal for a barn, gardening area or workshop!
Active
Listed by: Jim Campbell Real Estate
Price cut: $14.9K (2/25)
$575,000
2600 North Derby Road, Derby, VT 05829
4beds
6,434sqft
Est.:
Single Family Residence
Built in 2005
3 Acres Lot
$566,300 Zestimate®
$89/sqft
$-- HOA
What's special
- 200 days |
- 1,006 |
- 43 |
Zillow last checked: 8 hours ago
Listing updated: February 25, 2026 at 06:25am
Listed by:
Ryan Pronto,
Jim Campbell Real Estate 802-334-3400,
Craig Crawford,
Jim Campbell Real Estate
Source: PrimeMLS,MLS#: 5056129
Tour with a local agent
Facts & features
Interior
Bedrooms & bathrooms
- Bedrooms: 4
- Bathrooms: 4
- Full bathrooms: 3
- 3/4 bathrooms: 1
Heating
- Baseboard, Electric, Hot Water
Cooling
- None
Appliances
- Included: Dishwasher, Dryer, Microwave, Gas Range, Refrigerator, Washer, Instant Hot Water, Water Heater
- Laundry: Laundry Hook-ups
Features
- Dining Area, In-Law/Accessory Dwelling, Kitchen/Dining, Primary BR w/ BA, Vaulted Ceiling(s), Walk-In Closet(s)
- Flooring: Carpet, Ceramic Tile, Laminate
- Basement: Concrete,Finished,Full,Insulated,Interior Stairs,Locked Storage,Storage Space,Walkout,Interior Access,Exterior Entry,Walk-Out Access
Interior area
- Total structure area: 6,434
- Total interior livable area: 6,434 sqft
- Finished area above ground: 4,500
- Finished area below ground: 1,934
Property
Parking
- Total spaces: 2
- Parking features: Paved, Attached
- Garage spaces: 2
Accessibility
- Accessibility features: 1st Floor Bedroom, 1st Floor Full Bathroom, 1st Floor Hrd Surfce Flr, Bathroom w/Tub, Hard Surface Flooring, Kitchen w/5 Ft. Diameter, Paved Parking, 1st Floor Laundry
Features
- Levels: Two
- Stories: 2
- Patio & porch: Porch, Covered Porch
- Exterior features: Deck, Garden, Shed
- Has spa: Yes
- Spa features: Bath
- Frontage length: Road frontage: 300
Lot
- Size: 3 Acres
- Features: Country Setting, Trail/Near Trail, Near Paths, Near Snowmobile Trails, Near ATV Trail
Details
- Additional structures: Outbuilding
- Parcel number: 17705611435
- Zoning description: Yes - Derby
Construction
Type & style
- Home type: SingleFamily
- Architectural style: Contemporary
- Property subtype: Single Family Residence
Materials
- Wood Frame, Vinyl Exterior, Vinyl Siding
- Foundation: Concrete
- Roof: Metal,Asphalt Shingle
Condition
- New construction: No
- Year built: 2005
Utilities & green energy
- Electric: 200+ Amp Service, Circuit Breakers
- Sewer: Private Sewer, Septic Tank
- Utilities for property: Gas On-Site, Satellite Internet
Community & HOA
Community
- Security: Carbon Monoxide Detector(s), HW/Batt Smoke Detector
Location
- Region: Newport
Financial & listing details
- Price per square foot: $89/sqft
- Tax assessed value: $403,900
- Annual tax amount: $8,204
- Date on market: 8/12/2025
- Road surface type: Paved
Estimated market value
$566,300
$538,000 - $595,000
$4,572/mo
Price history
Price history
| Date | Event | Price |
|---|---|---|
| 2/25/2026 | Price change | $575,000-2.5%$89/sqft |
Source: | ||
| 10/21/2025 | Price change | $589,900-1.5%$92/sqft |
Source: | ||
| 9/27/2025 | Price change | $599,000-3.4%$93/sqft |
Source: | ||
| 9/12/2025 | Price change | $619,900-1.6%$96/sqft |
Source: | ||
| 8/25/2025 | Price change | $629,900-3%$98/sqft |
Source: | ||
| 8/13/2025 | Listed for sale | $649,500+39.7%$101/sqft |
Source: | ||
| 10/21/2022 | Sold | $465,000-4.9%$72/sqft |
Source: | ||
| 8/12/2022 | Price change | $489,000-2%$76/sqft |
Source: | ||
| 7/1/2022 | Price change | $499,000-3.9%$78/sqft |
Source: | ||
| 2/17/2022 | Listed for sale | $519,500$81/sqft |
Source: | ||
Public tax history
Public tax history
| Year | Property taxes | Tax assessment |
|---|---|---|
| 2024 | -- | $403,900 |
| 2023 | -- | $403,900 +8.3% |
| 2022 | -- | $373,100 |
| 2021 | -- | $373,100 |
| 2020 | -- | $373,100 +11.1% |
| 2019 | -- | $335,900 |
| 2018 | -- | $335,900 |
| 2017 | -- | $335,900 |
| 2016 | -- | $335,900 +9900% |
| 2015 | -- | $3,359 |
| 2014 | -- | $3,359 |
| 2013 | -- | $3,359 |
| 2011 | -- | $3,359 |
| 2010 | -- | $3,359 |
| 2009 | -- | $3,359 +1% |
| 2008 | -- | $3,326 -10.8% |
| 2007 | -- | $3,727 +44.3% |
| 2006 | -- | $2,583 +137.2% |
| 2003 | -- | $1,089 |
Find assessor info on the county website
BuyAbility℠ payment
Est. payment
$3,770/mo
Principal & interest
$2965
Property taxes
$805
Climate risks
Neighborhood: 05855
Nearby schools
GreatSchools rating
- 6/10Derby Elementary SchoolGrades: PK-6Distance: 2.6 mi
- 5/10North Country Senior Uhsd #22Grades: 9-12Distance: 4.4 mi
Schools provided by the listing agent
- Elementary: Derby Elementary
- Middle: North Country Junior High
- High: North Country Union High Sch
- District: North Country Supervisory Union
Source: PrimeMLS. This data may not be complete. We recommend contacting the local school district to confirm school assignments for this home.



