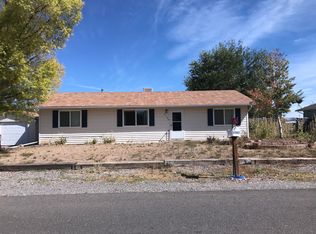Sold for $423,000 on 10/03/25
$423,000
2600 Ridge Rd, Delta, CO 81416
5beds
2baths
1,816sqft
Single Family Residence
Built in 1979
1.04 Acres Lot
$409,900 Zestimate®
$233/sqft
$1,914 Estimated rent
Home value
$409,900
$381,000 - $443,000
$1,914/mo
Zestimate® history
Loading...
Owner options
Explore your selling options
What's special
This thoughtfully updated 4-bedroom, 2-bath home—featuring an additional non-conforming 5th bedroom—is situated on a full acre just 8 minutes from town, offering both convenience and a rural lifestyle. Extensive improvements include a recently installed “Decra” brand stone-coated metal roof, renowned for its fire and hail resistance. Located in USDA 100 percent finance area. The home also features newer exterior stucco, a forced air furnace with central A/C, electric radiant heated ceilings, and recently updated JeldWen vinyl windows and sliding glass door for energy efficiency and comfort. Inside, the kitchen boasts modern cabinetry with soft-close features, stainless steel LG appliances, and low-maintenance laminate flooring. A wood-burning fireplace insert adds warmth to the upper level, with provisions in place for an additional wood or pellet stove downstairs. The spacious basement also includes a large utility/laundry room and under-stair storage. The home is ideal for animal lovers, with irrigation available for pasture use, existing horse stalls, and multiple storage outbuildings. A concrete pad connects the house and its attached two-car garage to a 700-square-foot detached shop—both with automatic garage doors—offering exceptional utility for projects or storage. Ceiling fans throughout help circulate air efficiently year-round. The exterior is equally well appointed, with a fully fenced backyard, mature shade trees, tasteful front xeriscaping, and a generous redwood deck out back, great for relaxation or entertaining. Ample parking is available for RVs and other toys. This property is a rare blend of rural charm and functional upgrades, offering a move-in ready home with room to grow—inside and out.
Zillow last checked: 8 hours ago
Listing updated: October 03, 2025 at 07:02pm
Listed by:
CAROL COWAN 678-457-1155,
CENTURY 21 CAPROCK REAL ESTATE,
RIS COWAN 678-362-5563,
CENTURY 21 CAPROCK REAL ESTATE
Bought with:
NON MEMBER
GRAND JUNCTION AREA REALTOR ASSOC
Source: GJARA,MLS#: 20253613
Facts & features
Interior
Bedrooms & bathrooms
- Bedrooms: 5
- Bathrooms: 2
Primary bedroom
- Level: Main
- Dimensions: 11.5 x 14
Bedroom 2
- Level: Main
- Dimensions: 14 x 9.5
Bedroom 3
- Level: Lower
- Dimensions: 12 x 11
Bedroom 4
- Level: Lower
- Dimensions: 12 x 11
Bedroom 5
- Level: Lower
- Dimensions: 15.5 x 13
Dining room
- Dimensions: 0
Family room
- Level: Upper
- Dimensions: 15 x 16
Kitchen
- Level: Upper
- Dimensions: 10 x 16
Laundry
- Level: Lower
- Dimensions: 16.5 x 6.5
Living room
- Dimensions: n/a
Heating
- Forced Air
Cooling
- Central Air
Appliances
- Included: Dryer, Dishwasher, Gas Oven, Gas Range, Microwave, Refrigerator, Washer
- Laundry: In Basement
Features
- Ceiling Fan(s), Laminate Counters, Main Level Primary
- Flooring: Carpet, Laminate
- Basement: Concrete
- Has fireplace: Yes
- Fireplace features: Living Room
Interior area
- Total structure area: 1,816
- Total interior livable area: 1,816 sqft
Property
Parking
- Total spaces: 4
- Parking features: Basement, Garage, Garage Door Opener, RV Access/Parking
- Garage spaces: 4
Accessibility
- Accessibility features: None
Features
- Levels: Two
- Stories: 2
- Patio & porch: Covered, Deck, Open, Patio
- Exterior features: Shed
- Fencing: Security
Lot
- Size: 1.04 Acres
- Features: Pasture, Xeriscape
Details
- Additional structures: Barn(s), Outbuilding, Shed(s)
- Parcel number: 349311402006
- Zoning description: Res
- Horses can be raised: Yes
- Horse amenities: Horses Allowed
Construction
Type & style
- Home type: SingleFamily
- Architectural style: Two Story
- Property subtype: Single Family Residence
Materials
- Stucco, Wood Frame
- Foundation: Basement
- Roof: Tile
Condition
- Year built: 1979
Utilities & green energy
- Sewer: Septic Tank
- Water: Public
Green energy
- Water conservation: Water-Smart Landscaping
Community & neighborhood
Location
- Region: Delta
- Subdivision: Mesa Crest
HOA & financial
HOA
- Has HOA: No
- HOA fee: $60 annually
- Services included: Sprinkler
Other
Other facts
- Road surface type: Gravel
Price history
| Date | Event | Price |
|---|---|---|
| 10/3/2025 | Sold | $423,000-5.9%$233/sqft |
Source: GJARA #20253613 Report a problem | ||
| 8/31/2025 | Pending sale | $449,500$248/sqft |
Source: GJARA #20253613 Report a problem | ||
| 8/21/2025 | Price change | $449,500-1.2%$248/sqft |
Source: | ||
| 7/27/2025 | Listed for sale | $455,000+40%$251/sqft |
Source: | ||
| 1/30/2020 | Sold | $325,000-2.5%$179/sqft |
Source: Public Record Report a problem | ||
Public tax history
| Year | Property taxes | Tax assessment |
|---|---|---|
| 2024 | $1,408 +4% | $22,115 -11.7% |
| 2023 | $1,354 -0.9% | $25,035 +19.4% |
| 2022 | $1,366 | $20,970 -2.8% |
Find assessor info on the county website
Neighborhood: 81416
Nearby schools
GreatSchools rating
- 5/10Lincoln Elementary SchoolGrades: K-5Distance: 2.6 mi
- 5/10Delta Middle SchoolGrades: 6-8Distance: 2.8 mi
- 7/10Delta High SchoolGrades: 9-12Distance: 2.4 mi
Schools provided by the listing agent
- Elementary: Open Enrollment
- Middle: Open Enrollement
- High: Open Enrollment
Source: GJARA. This data may not be complete. We recommend contacting the local school district to confirm school assignments for this home.

Get pre-qualified for a loan
At Zillow Home Loans, we can pre-qualify you in as little as 5 minutes with no impact to your credit score.An equal housing lender. NMLS #10287.
