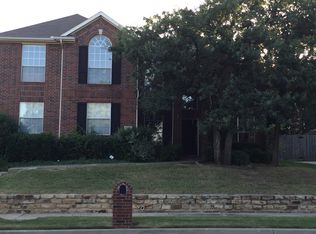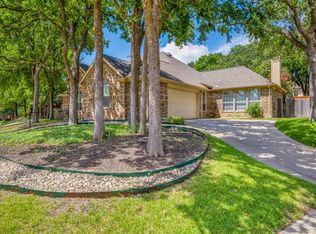Sold on 10/29/25
Price Unknown
2600 Shiloh Rd, Denton, TX 76210
3beds
2,074sqft
Single Family Residence
Built in 1997
9,539.64 Square Feet Lot
$411,300 Zestimate®
$--/sqft
$2,303 Estimated rent
Home value
$411,300
$391,000 - $436,000
$2,303/mo
Zestimate® history
Loading...
Owner options
Explore your selling options
What's special
Spacious and beautifully updated 3 bed, 2 bath! Nestled just off I-35 for quick and easy access around the metroplex, this home offers convenience and comfort. Step inside to an open layout featuring multiple living and dining areas, luxury vinyl flooring, and elegant plantation shutters throughout. Home was very well taken care of and has a new AC unit and hot water heater. The true showstopper is the expansive backyard—perfect for entertaining with a built-in firepit, tons of space to spread out, and endless potential for outdoor living. Surrounded by top restaurants and everyday essentials, this property combines location, layout, and lifestyle all in one.
Zillow last checked: 8 hours ago
Listing updated: October 29, 2025 at 03:00pm
Listed by:
Spencer Mulgrew 0687626 972-765-3319,
Walnut Hill Realty 972-765-3319
Bought with:
Terri McCoy
Keller Williams Legacy
Source: NTREIS,MLS#: 20969177
Facts & features
Interior
Bedrooms & bathrooms
- Bedrooms: 3
- Bathrooms: 2
- Full bathrooms: 2
Primary bedroom
- Features: Dual Sinks, En Suite Bathroom, Garden Tub/Roman Tub, Jetted Tub, Separate Shower, Walk-In Closet(s)
- Level: First
- Dimensions: 13 x 13
Bedroom
- Level: First
- Dimensions: 9 x 12
Kitchen
- Features: Kitchen Island, Stone Counters
- Level: First
- Dimensions: 11 x 15
Living room
- Level: First
- Dimensions: 14 x 21
Appliances
- Included: Dishwasher, Disposal
Features
- Decorative/Designer Lighting Fixtures, Double Vanity, High Speed Internet, Kitchen Island, Open Floorplan, Pantry, Cable TV, Walk-In Closet(s)
- Windows: Shutters
- Has basement: No
- Number of fireplaces: 1
- Fireplace features: Gas Log
Interior area
- Total interior livable area: 2,074 sqft
Property
Parking
- Total spaces: 2
- Parking features: Garage, Garage Door Opener
- Attached garage spaces: 2
Features
- Levels: One
- Stories: 1
- Pool features: None
Lot
- Size: 9,539 sqft
Details
- Parcel number: R185295
Construction
Type & style
- Home type: SingleFamily
- Architectural style: Detached
- Property subtype: Single Family Residence
Materials
- Foundation: Slab
Condition
- Year built: 1997
Utilities & green energy
- Sewer: Public Sewer
- Water: Public
- Utilities for property: Electricity Connected, Sewer Available, Water Available, Cable Available
Community & neighborhood
Location
- Region: Denton
- Subdivision: Southridge Estate Ph 2
HOA & financial
HOA
- Has HOA: Yes
- HOA fee: $575 annually
- Services included: Association Management, Maintenance Structure
- Association name: Southridge Estates
- Association phone: 940-703-5907
Price history
| Date | Event | Price |
|---|---|---|
| 10/29/2025 | Sold | -- |
Source: NTREIS #20969177 Report a problem | ||
| 10/21/2025 | Pending sale | $415,000$200/sqft |
Source: NTREIS #20969177 Report a problem | ||
| 10/12/2025 | Contingent | $415,000$200/sqft |
Source: NTREIS #20969177 Report a problem | ||
| 8/18/2025 | Price change | $415,000-2.4%$200/sqft |
Source: NTREIS #20969177 Report a problem | ||
| 8/7/2025 | Price change | $425,000-2.5%$205/sqft |
Source: NTREIS #20969177 Report a problem | ||
Public tax history
| Year | Property taxes | Tax assessment |
|---|---|---|
| 2025 | $6,959 -6.4% | $350,000 -9.1% |
| 2024 | $7,431 -2.5% | $385,000 -3.6% |
| 2023 | $7,624 +69% | $399,278 +32.2% |
Find assessor info on the county website
Neighborhood: Southridge
Nearby schools
GreatSchools rating
- 6/10Houston Elementary SchoolGrades: PK-5Distance: 0.6 mi
- 4/10McMath Middle SchoolGrades: 6-8Distance: 1.3 mi
- 5/10Denton High SchoolGrades: 9-12Distance: 5.9 mi
Schools provided by the listing agent
- Elementary: Houston
- Middle: Mcmath
- High: Ryan H S
- District: Denton ISD
Source: NTREIS. This data may not be complete. We recommend contacting the local school district to confirm school assignments for this home.
Get a cash offer in 3 minutes
Find out how much your home could sell for in as little as 3 minutes with a no-obligation cash offer.
Estimated market value
$411,300
Get a cash offer in 3 minutes
Find out how much your home could sell for in as little as 3 minutes with a no-obligation cash offer.
Estimated market value
$411,300

