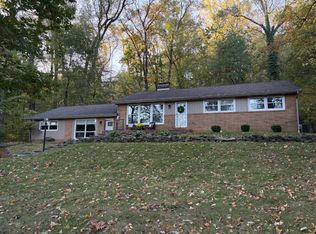Sold for $425,000
$425,000
2600 Spring Valley Rd, Lancaster, PA 17601
4beds
2,070sqft
Single Family Residence
Built in 1964
0.35 Acres Lot
$440,600 Zestimate®
$205/sqft
$2,599 Estimated rent
Home value
$440,600
$419,000 - $467,000
$2,599/mo
Zestimate® history
Loading...
Owner options
Explore your selling options
What's special
This beautifully maintained 4-bedroom, 2-bathroom home is nestled in a quiet, mature neighborhood within the highly desirable Hempfield School District. Set on a wooded lot, it offers both privacy and scenic views of local wildlife. The bright, open floor plan features large windows throughout, filling the space with natural light. The spacious family room with a brick, wood-burning fireplace creates a cozy retreat. Two stairways provide flexible access to the lower level, which includes two bedrooms, a full bath and new vinyl plank flooring - ideal for in-law quarters. The kitchen boasts ample counter space perfect for meal prep and entertaining. Sliding glass doors in the living room open to a large wraparound deck. The serene, shaded backyard with large deck provides a peaceful retreat and a handy shed offers additional storage. Conveniently located near shopping, dining, parks and schools, this home combines privacy with easy access to everything you need. Don't miss out on this perfect bland of comfort and tranquility.
Zillow last checked: 8 hours ago
Listing updated: July 08, 2025 at 05:44am
Listed by:
Barbara Cavanaugh 717-940-0276,
Kingsway Realty - Lancaster
Bought with:
Debora H Speaks, RS284476
RE/MAX Quality Service, Inc.
Source: Bright MLS,MLS#: PALA2068278
Facts & features
Interior
Bedrooms & bathrooms
- Bedrooms: 4
- Bathrooms: 2
- Full bathrooms: 2
- Main level bathrooms: 1
- Main level bedrooms: 2
Bedroom 1
- Features: Flooring - HardWood
- Level: Main
- Area: 154 Square Feet
- Dimensions: 14 x 11
Bedroom 2
- Features: Flooring - HardWood
- Level: Main
- Area: 110 Square Feet
- Dimensions: 11 x 10
Bedroom 3
- Features: Flooring - Luxury Vinyl Plank
- Level: Lower
- Area: 143 Square Feet
- Dimensions: 13 x 11
Bedroom 4
- Features: Flooring - Luxury Vinyl Plank
- Level: Lower
- Area: 120 Square Feet
- Dimensions: 12 x 10
Dining room
- Features: Flooring - HardWood
- Level: Main
- Area: 132 Square Feet
- Dimensions: 12 x 11
Family room
- Features: Flooring - Luxury Vinyl Plank
- Level: Lower
- Area: 242 Square Feet
- Dimensions: 22 x 11
Kitchen
- Level: Main
- Area: 154 Square Feet
- Dimensions: 14 x 11
Living room
- Features: Flooring - HardWood
- Level: Main
- Area: 299 Square Feet
- Dimensions: 23 x 13
Heating
- Central, Forced Air, Heat Pump, Electric
Cooling
- Heat Pump, Central Air, Electric
Appliances
- Included: Microwave, Built-In Range, Dishwasher, Dryer, Oven/Range - Electric, Refrigerator, Washer, Electric Water Heater
- Laundry: Has Laundry
Features
- Additional Stairway, Pantry
- Flooring: Hardwood, Laminate, Wood
- Doors: Sliding Glass
- Basement: Full,Finished,Exterior Entry,Walk-Out Access
- Number of fireplaces: 1
- Fireplace features: Brick
Interior area
- Total structure area: 2,070
- Total interior livable area: 2,070 sqft
- Finished area above ground: 1,170
- Finished area below ground: 900
Property
Parking
- Total spaces: 5
- Parking features: Garage Faces Side, Garage Door Opener, Driveway, Attached
- Attached garage spaces: 1
- Uncovered spaces: 4
Accessibility
- Accessibility features: None
Features
- Levels: Two
- Stories: 2
- Patio & porch: Deck, Patio, Wrap Around
- Pool features: None
Lot
- Size: 0.35 Acres
- Features: Wooded
Details
- Additional structures: Above Grade, Below Grade
- Parcel number: 2909618600000
- Zoning: RESIDENTIAL
- Special conditions: Standard
Construction
Type & style
- Home type: SingleFamily
- Architectural style: Contemporary
- Property subtype: Single Family Residence
Materials
- Brick, Vinyl Siding
- Foundation: Block
- Roof: Shingle
Condition
- Excellent
- New construction: No
- Year built: 1964
Utilities & green energy
- Electric: Circuit Breakers
- Sewer: Public Sewer
- Water: Public
- Utilities for property: Cable Connected, Cable Available, Electricity Available, Phone Available, Sewer Available
Community & neighborhood
Security
- Security features: Carbon Monoxide Detector(s), Smoke Detector(s)
Location
- Region: Lancaster
- Subdivision: East Hempfield Twp
- Municipality: EAST HEMPFIELD TWP
Other
Other facts
- Listing agreement: Exclusive Agency
- Listing terms: Cash,Conventional,FHA,VA Loan
- Ownership: Fee Simple
Price history
| Date | Event | Price |
|---|---|---|
| 7/8/2025 | Sold | $425,000-1.1%$205/sqft |
Source: | ||
| 5/27/2025 | Pending sale | $429,900$208/sqft |
Source: | ||
| 5/12/2025 | Price change | $429,900-2.3%$208/sqft |
Source: | ||
| 4/17/2025 | Listed for sale | $439,900+46.6%$213/sqft |
Source: | ||
| 6/7/2024 | Sold | $300,000$145/sqft |
Source: Public Record Report a problem | ||
Public tax history
| Year | Property taxes | Tax assessment |
|---|---|---|
| 2025 | $3,606 +2.9% | $162,200 |
| 2024 | $3,505 +2% | $162,200 |
| 2023 | $3,435 +2.8% | $162,200 |
Find assessor info on the county website
Neighborhood: 17601
Nearby schools
GreatSchools rating
- 8/10Rohrerstown El SchoolGrades: K-6Distance: 0.9 mi
- 7/10Centerville Middle SchoolGrades: 7-8Distance: 1.2 mi
- 9/10Hempfield Senior High SchoolGrades: 9-12Distance: 3.1 mi
Schools provided by the listing agent
- District: Hempfield
Source: Bright MLS. This data may not be complete. We recommend contacting the local school district to confirm school assignments for this home.

Get pre-qualified for a loan
At Zillow Home Loans, we can pre-qualify you in as little as 5 minutes with no impact to your credit score.An equal housing lender. NMLS #10287.
