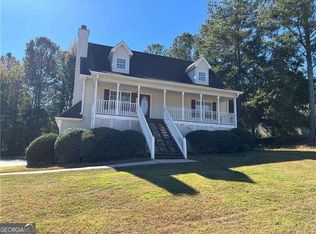Closed
$341,200
2600 Yorkwood Rd, Winder, GA 30680
3beds
1,696sqft
Single Family Residence
Built in 2011
0.73 Acres Lot
$342,400 Zestimate®
$201/sqft
$1,955 Estimated rent
Home value
$342,400
$301,000 - $390,000
$1,955/mo
Zestimate® history
Loading...
Owner options
Explore your selling options
What's special
Welcome home to an inviting 3-bedroom, 2.5-bath ranch-style home perfectly situated on a private lot in the desirable Avalon Village community of Winder. The entire cul-de-sac is yours as there are no other neighbors to the left or right! Built in 2011 and offering nearly 1,700 square feet of thoughtfully designed living space, this home combines comfort, convenience, and value. Step inside to find an open and functional layout with spacious living areas, a cozy fireplace, and a well-appointed kitchen ideal for entertaining. The split-bedroom floor plan provides privacy, while the oversized primary suite offers a peaceful retreat complete with a private bath and ample closet space. Freshly painted interior! Enjoy outdoor living on the large patio-perfect for grilling or relaxing-and take advantage of the attached 2-car garage for extra storage. Located in a quiet, family-friendly neighborhood with sidewalks, streetlights, and easy access to downtown Winder, shopping, dining, and highly rated Barrow County schools. With a strong estimated market value and continued area appreciation, this home is an excellent opportunity for both first-time buyers and savvy investors.
Zillow last checked: 8 hours ago
Listing updated: November 05, 2025 at 05:42am
Listed by:
Mark Spain 770-886-9000,
Mark Spain Real Estate,
John Rolader 404-642-3198,
Mark Spain Real Estate
Bought with:
Stephany Byrom, 364902
ERA Sunrise Realty
Source: GAMLS,MLS#: 10576547
Facts & features
Interior
Bedrooms & bathrooms
- Bedrooms: 3
- Bathrooms: 3
- Full bathrooms: 2
- 1/2 bathrooms: 1
- Main level bathrooms: 2
- Main level bedrooms: 3
Heating
- Heat Pump
Cooling
- Central Air
Appliances
- Included: Dishwasher, Refrigerator
- Laundry: Mud Room
Features
- Bookcases, Vaulted Ceiling(s)
- Flooring: Laminate
- Basement: None
- Number of fireplaces: 1
- Fireplace features: Living Room
- Common walls with other units/homes: No Common Walls
Interior area
- Total structure area: 1,696
- Total interior livable area: 1,696 sqft
- Finished area above ground: 1,696
- Finished area below ground: 0
Property
Parking
- Total spaces: 2
- Parking features: Attached, Garage
- Has attached garage: Yes
Accessibility
- Accessibility features: Accessible Doors
Features
- Levels: One
- Stories: 1
- Patio & porch: Patio
- Fencing: Back Yard
- Body of water: None
Lot
- Size: 0.73 Acres
- Features: Cul-De-Sac, Level, Private
Details
- Parcel number: XX052H 029
Construction
Type & style
- Home type: SingleFamily
- Architectural style: Ranch
- Property subtype: Single Family Residence
Materials
- Aluminum Siding, Vinyl Siding
- Foundation: Slab
- Roof: Composition
Condition
- Resale
- New construction: No
- Year built: 2011
Utilities & green energy
- Sewer: Public Sewer
- Water: Public
- Utilities for property: Cable Available, Electricity Available, Water Available
Community & neighborhood
Community
- Community features: None
Location
- Region: Winder
- Subdivision: Avalon Village
HOA & financial
HOA
- Has HOA: No
- Services included: None
Other
Other facts
- Listing agreement: Exclusive Right To Sell
Price history
| Date | Event | Price |
|---|---|---|
| 11/4/2025 | Sold | $341,200+0.4%$201/sqft |
Source: | ||
| 10/6/2025 | Pending sale | $340,000$200/sqft |
Source: | ||
| 8/31/2025 | Listed for sale | $340,000+67.1%$200/sqft |
Source: | ||
| 7/19/2019 | Sold | $203,500+0.2%$120/sqft |
Source: | ||
| 6/20/2019 | Pending sale | $203,000$120/sqft |
Source: RE/MAX Legends #8601010 Report a problem | ||
Public tax history
| Year | Property taxes | Tax assessment |
|---|---|---|
| 2024 | $2,763 +0.6% | $109,356 -0.4% |
| 2023 | $2,746 +24.1% | $109,756 +45.7% |
| 2022 | $2,213 -5.8% | $75,336 |
Find assessor info on the county website
Neighborhood: 30680
Nearby schools
GreatSchools rating
- 4/10Yargo Elementary SchoolGrades: PK-5Distance: 0.5 mi
- 6/10Haymon-Morris Middle SchoolGrades: 6-8Distance: 0.6 mi
- 5/10Apalachee High SchoolGrades: 9-12Distance: 0.5 mi
Schools provided by the listing agent
- Elementary: Yargo
- Middle: Haymon Morris
- High: Apalachee
Source: GAMLS. This data may not be complete. We recommend contacting the local school district to confirm school assignments for this home.
Get a cash offer in 3 minutes
Find out how much your home could sell for in as little as 3 minutes with a no-obligation cash offer.
Estimated market value$342,400
Get a cash offer in 3 minutes
Find out how much your home could sell for in as little as 3 minutes with a no-obligation cash offer.
Estimated market value
$342,400
