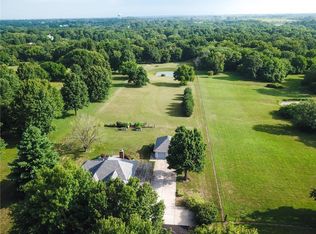Sold
Price Unknown
26000 Milton Thompson Rd, Lees Summit, MO 64086
4beds
2,011sqft
Single Family Residence
Built in 1974
6.2 Acres Lot
$677,100 Zestimate®
$--/sqft
$2,696 Estimated rent
Home value
$677,100
$609,000 - $752,000
$2,696/mo
Zestimate® history
Loading...
Owner options
Explore your selling options
What's special
Country living in Lee's Summit! Fully remodeled, majestic ranch with two primary suites, nestled on six+ acres, with a 40x35 shop outside of city limits! Classic, well maintained home with only two owners. Plenty of space for all the comforts, gorgeous kitchen with an island, walk-in pantry, quartz countertops and gas stove with a pot filler, overlooking the great room with a fireplace. Dedicated dining area and second living room or office. LVP flooring, fresh paint and new lighting throughout. Main level primary suite, a main full bath and two bedrooms, all with brand new carpet and fresh paint. Main level laundry near bedrooms in the hallway, second laundry hookups in attached garage. Upper level has a second, huge primary suite, large closet, and full bath with windows overlooking the peaceful property. Expandable attic entrance on upper level. Unfinished basement with 1,500+ sq ft ready your personal design with tons of built-in shelving for all of your storage containers. Large composite back deck with beautiful sunset views. Keep your pets corralled with an underground pet fence spanning two acres, includes two receiver collars. Peaceful, treed, level acreage with firepit, flower beds and low maintenance rock landscaping. Well lit shop features a wood stove, concrete floors, water spicket, 100 amp sub panel, two garage door entrances, and a heated, finished rec room with a full size refrigerator and cabinetry for storage. Tons of wildlife can be seen roaming the property! Perfect location in unincorporated Jackson county with no city rules, just 10 minutes from downtown Lee's Summit and 291 Hwy and 5 minutes to 50 hwy. Top rated Lee's Summit School District. Owner/Agent
Zillow last checked: 8 hours ago
Listing updated: July 25, 2025 at 07:56am
Listing Provided by:
Tiffany Kelsey 816-729-3118,
ReeceNichols - Lees Summit,
Rob Ellerman Team 816-304-4434,
ReeceNichols - Lees Summit
Bought with:
Tiffany Kelsey, 2019013929
ReeceNichols - Lees Summit
Source: Heartland MLS as distributed by MLS GRID,MLS#: 2538376
Facts & features
Interior
Bedrooms & bathrooms
- Bedrooms: 4
- Bathrooms: 3
- Full bathrooms: 3
Primary bedroom
- Level: First
- Dimensions: 12 x 12
Bedroom 2
- Level: First
- Dimensions: 12 x 11
Bedroom 3
- Level: First
- Dimensions: 11 x 10
Bedroom 4
- Level: Second
- Dimensions: 19 x 16
Primary bathroom
- Level: First
Bathroom 2
- Features: Tub Only
- Level: First
Bathroom 3
- Level: Second
Dining room
- Level: First
- Dimensions: 11 x 10
Family room
- Level: First
- Dimensions: 13 x 11
Great room
- Features: Fireplace
- Level: First
- Dimensions: 20 x 16
Kitchen
- Level: First
- Dimensions: 10 x 20
Heating
- Forced Air
Cooling
- Electric
Appliances
- Included: Dishwasher, Dryer, Microwave, Gas Range, Washer
- Laundry: In Garage, In Hall
Features
- Kitchen Island, Pantry
- Flooring: Carpet, Luxury Vinyl
- Basement: Concrete,Full,Interior Entry,Unfinished
- Attic: Expandable
- Number of fireplaces: 1
- Fireplace features: Great Room
Interior area
- Total structure area: 2,011
- Total interior livable area: 2,011 sqft
- Finished area above ground: 2,011
Property
Parking
- Total spaces: 4
- Parking features: Attached, Garage Faces Side
- Attached garage spaces: 4
Features
- Patio & porch: Deck
- Fencing: Other
Lot
- Size: 6.20 Acres
- Features: Acreage, Level
Details
- Additional structures: Outbuilding
- Parcel number: 53700015600000000
- Special conditions: Owner Agent
Construction
Type & style
- Home type: SingleFamily
- Architectural style: Traditional
- Property subtype: Single Family Residence
Materials
- Brick/Mortar, Vinyl Siding
- Roof: Composition
Condition
- Year built: 1974
Utilities & green energy
- Sewer: Lagoon, Septic Tank
- Water: Public
Community & neighborhood
Location
- Region: Lees Summit
- Subdivision: Schlueter Addition
Other
Other facts
- Listing terms: Cash,Conventional,FHA,VA Loan
- Ownership: Private
- Road surface type: Paved
Price history
| Date | Event | Price |
|---|---|---|
| 7/23/2025 | Sold | -- |
Source: | ||
| 7/9/2025 | Pending sale | $700,000$348/sqft |
Source: | ||
| 6/24/2025 | Contingent | $700,000$348/sqft |
Source: | ||
| 6/7/2025 | Price change | $700,000-2.1%$348/sqft |
Source: | ||
| 5/27/2025 | Price change | $715,000-1.4%$356/sqft |
Source: | ||
Public tax history
Tax history is unavailable.
Neighborhood: 64086
Nearby schools
GreatSchools rating
- 7/10Mason Elementary SchoolGrades: K-5Distance: 1.5 mi
- 6/10Bernard C. Campbell Middle SchoolGrades: 6-8Distance: 3.9 mi
- 8/10Lee's Summit North High SchoolGrades: 9-12Distance: 5.2 mi
Schools provided by the listing agent
- Elementary: Mason
- Middle: Bernard Campbell
- High: Lee's Summit North
Source: Heartland MLS as distributed by MLS GRID. This data may not be complete. We recommend contacting the local school district to confirm school assignments for this home.
Get a cash offer in 3 minutes
Find out how much your home could sell for in as little as 3 minutes with a no-obligation cash offer.
Estimated market value$677,100
Get a cash offer in 3 minutes
Find out how much your home could sell for in as little as 3 minutes with a no-obligation cash offer.
Estimated market value
$677,100
