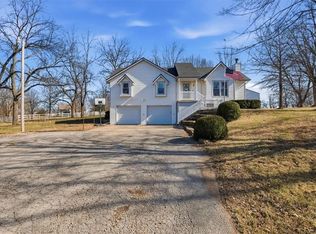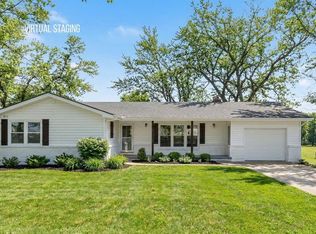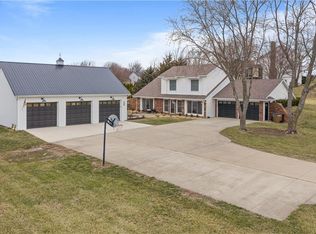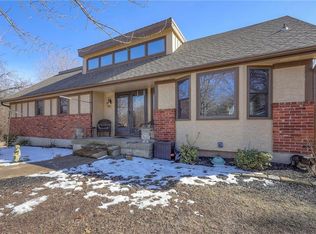BACK OF THE MARKET! It doesn't get much better than this...a picturesque 13-acre property with a pond, barn, plenty of pasture, and approximately 4.5 wooded acres all right outside your beautiful home! A circular drive leads you to your front door. Enter into the spacious foyer, which leads into the inviting living area with soaring vaulted ceilings and a lovely see-through brick fireplace (other side is primary bedroom). The kitchen features cherry-stained maple cabinets, granite countertops, stainless appliances (including a double-oven and 5-burner gas cooktop!), and thoughtful features like multiple appliance caddies, built-in countertop cutting board, pantry, and built-in spice rack. The dining area overlooks the wraparound deck and allows you to enjoy the view of your property. The main floor primary bedroom includes the fireplace and private bath with a separate jetted tub and shower, dual vanities, and ample closet space. A stunning curved staircase leads upstairs where you'll find a loft area, the 3 additional bedrooms and another full bathroom. Check out the large finished rec space in the basement with built-ins, ideal for entertaining! The barn features a concrete floor, electricity, and water through an exterior faucet. There is also water to the garden plots between the house and barn. Practice Range set up on the backside of the barn. Lagoon was installed in 2021.
Active
Price cut: $19.1K (1/13)
$549,900
26001 S Stark Rd, Peculiar, MO 64078
4beds
2,200sqft
Est.:
Single Family Residence
Built in 1987
13 Acres Lot
$-- Zestimate®
$250/sqft
$-- HOA
What's special
See-through brick fireplaceLoft areaGranite countertopsWraparound deckCircular driveAmple closet spaceMain floor primary bedroom
- 229 days |
- 2,946 |
- 120 |
Zillow last checked: 8 hours ago
Listing updated: February 16, 2026 at 12:40pm
Listing Provided by:
Jo Chavez 720-775-9808,
Redfin Corporation,
Mikki Sander 480-748-9360,
Redfin Corporation
Source: Heartland MLS as distributed by MLS GRID,MLS#: 2562808
Tour with a local agent
Facts & features
Interior
Bedrooms & bathrooms
- Bedrooms: 4
- Bathrooms: 3
- Full bathrooms: 2
- 1/2 bathrooms: 1
Primary bedroom
- Features: Ceiling Fan(s), Walk-In Closet(s), Wood Floor
- Level: Main
- Dimensions: 13 x 15
Bedroom 2
- Features: Carpet, Ceiling Fan(s)
- Level: Second
- Dimensions: 10 x 13
Bedroom 3
- Features: Carpet, Ceiling Fan(s)
- Level: Second
- Dimensions: 10 x 13
Bedroom 3
- Features: Ceiling Fan(s)
- Level: Second
- Dimensions: 9 x 21
Primary bathroom
- Features: Ceramic Tiles, Double Vanity, Separate Shower And Tub
- Level: Main
- Dimensions: 7 x 13
Bathroom 2
- Features: Natural Stone Floor, Shower Over Tub
- Level: Second
- Dimensions: 7 x 11
Dining room
- Level: Main
- Dimensions: 10 x 11
Great room
- Features: Carpet, Ceiling Fan(s), Fireplace
- Level: Main
- Dimensions: 18 x 19
Kitchen
- Features: Ceiling Fan(s), Granite Counters
- Level: Main
- Dimensions: 11 x 12
Loft
- Features: Carpet, Ceiling Fan(s)
- Level: Second
- Dimensions: 9 x 11
Recreation room
- Features: Built-in Features, Carpet
- Level: Basement
Heating
- Electric, Heatpump/Gas
Cooling
- Electric
Appliances
- Included: Cooktop, Dishwasher, Double Oven, Microwave, Stainless Steel Appliance(s)
- Laundry: Laundry Closet, Main Level
Features
- Ceiling Fan(s), Custom Cabinets, Pantry, Vaulted Ceiling(s), Walk-In Closet(s)
- Flooring: Carpet, Tile, Wood
- Windows: Window Coverings, Skylight(s), Thermal Windows
- Basement: Finished,Full,Garage Entrance
- Number of fireplaces: 1
- Fireplace features: Great Room, Recreation Room, See Through
Interior area
- Total structure area: 2,200
- Total interior livable area: 2,200 sqft
- Finished area above ground: 1,850
- Finished area below ground: 350
Property
Parking
- Total spaces: 2
- Parking features: Attached, Garage Faces Side
- Attached garage spaces: 2
Features
- Patio & porch: Deck, Patio
- Spa features: Bath
- Fencing: Metal
- Waterfront features: Pond, Stream(s)
Lot
- Size: 13 Acres
- Features: Acreage, Wooded
Details
- Additional structures: Barn(s)
- Parcel number: 0827602
Construction
Type & style
- Home type: SingleFamily
- Architectural style: Traditional
- Property subtype: Single Family Residence
Materials
- Metal Siding, Stone Trim
- Roof: Composition
Condition
- Year built: 1987
Utilities & green energy
- Sewer: Lagoon, Septic Tank
- Water: PWS Dist, Rural
Community & HOA
Community
- Security: Smoke Detector(s)
- Subdivision: Westhaven
HOA
- Has HOA: Yes
- HOA name: Westhavem
Location
- Region: Peculiar
Financial & listing details
- Price per square foot: $250/sqft
- Tax assessed value: $259,460
- Annual tax amount: $3,138
- Date on market: 7/16/2025
- Listing terms: Cash,Conventional,FHA,VA Loan
- Ownership: Private
- Road surface type: Paved
Estimated market value
Not available
Estimated sales range
Not available
Not available
Price history
Price history
| Date | Event | Price |
|---|---|---|
| 2/16/2026 | Listed for sale | $549,900$250/sqft |
Source: | ||
| 2/5/2026 | Pending sale | $549,900$250/sqft |
Source: | ||
| 1/13/2026 | Price change | $549,900-3.4%$250/sqft |
Source: | ||
| 8/14/2025 | Price change | $569,000-1.7%$259/sqft |
Source: | ||
| 7/16/2025 | Listed for sale | $579,000+34.7%$263/sqft |
Source: | ||
| 7/7/2021 | Sold | -- |
Source: | ||
| 6/8/2021 | Pending sale | $430,000$195/sqft |
Source: | ||
| 6/6/2021 | Listed for sale | $430,000$195/sqft |
Source: | ||
| 4/18/2005 | Sold | -- |
Source: Public Record Report a problem | ||
Public tax history
Public tax history
| Year | Property taxes | Tax assessment |
|---|---|---|
| 2025 | $3,552 +13.2% | $49,300 +14.4% |
| 2024 | $3,138 +0.2% | $43,080 |
| 2023 | $3,130 +14.6% | $43,080 +16.2% |
| 2022 | $2,731 +4.2% | $37,060 |
| 2021 | $2,620 | $37,060 +3.8% |
| 2020 | -- | $35,700 |
| 2019 | -- | $35,700 +9.5% |
| 2018 | $2,155 | $32,590 |
| 2017 | $2,155 +10.2% | $32,590 +5.6% |
| 2016 | $1,955 | $30,870 |
| 2015 | $1,955 +0% | $30,870 |
| 2014 | $1,955 | $30,870 |
| 2013 | $1,955 | $30,870 -1.9% |
| 2011 | -- | $31,470 -1.8% |
| 2010 | -- | $32,060 |
| 2009 | -- | $32,060 |
Find assessor info on the county website
BuyAbility℠ payment
Est. payment
$2,973/mo
Principal & interest
$2579
Property taxes
$394
Climate risks
Neighborhood: 64078
Nearby schools
GreatSchools rating
- NAEarly Childhood CenterGrades: PK-KDistance: 4.5 mi
- 7/10Harrisonville Middle SchoolGrades: 6-8Distance: 4.5 mi
- 5/10Harrisonville High SchoolGrades: 9-12Distance: 5 mi
Schools provided by the listing agent
- Elementary: Harrisonville
- Middle: Harrisonville
- High: Harrisonville
Source: Heartland MLS as distributed by MLS GRID. This data may not be complete. We recommend contacting the local school district to confirm school assignments for this home.



