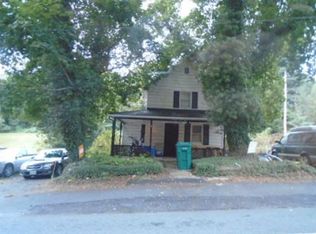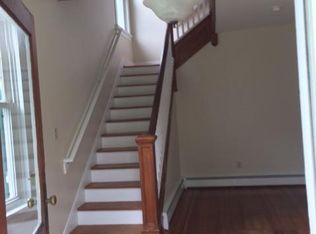Sold for $408,000
$408,000
26004 Frederick Rd, Clarksburg, MD 20871
5beds
1,081sqft
Single Family Residence
Built in 1880
0.67 Acres Lot
$413,800 Zestimate®
$377/sqft
$3,434 Estimated rent
Home value
$413,800
$393,000 - $434,000
$3,434/mo
Zestimate® history
Loading...
Owner options
Explore your selling options
What's special
Welcome to this charming 5 bedroom, 2 full bath home previously used as a schoolhouse in 1880. Recent updates are freshly painted throughout and new carpet installation on the main and upper levels. Main level features hardwood floors, Living Room, Family Room, Dining Room, Kitchen, Den, 2 bedrooms, full bath and laundry Room. Upper level is home to a large Primary Bedroom, Loft are, 2 additional bedrooms and a full bath. Outdoors is a lovely, private rear yard with a patio and tree lined views, as well as a partial wrap around deck. Don't miss the opportunity to own this charming home...schedule your showing, TODAY! Two Tax records ... see disclosures ... . 1650 + .50 acres = .6650 acres total
Zillow last checked: 8 hours ago
Listing updated: August 06, 2025 at 08:20am
Listed by:
Jim Bim 443-463-6009,
Winning Edge,
Co-Listing Agent: Grant Bim 410-300-6175,
Winning Edge
Bought with:
Tracey Evans, 674114
KW Metro Center
Source: Bright MLS,MLS#: MDMC2173986
Facts & features
Interior
Bedrooms & bathrooms
- Bedrooms: 5
- Bathrooms: 2
- Full bathrooms: 2
- Main level bathrooms: 1
- Main level bedrooms: 2
Primary bedroom
- Level: Unspecified
Primary bedroom
- Features: Flooring - Carpet, Ceiling Fan(s)
- Level: Upper
- Area: 300 Square Feet
- Dimensions: 20 x 15
Bedroom 1
- Features: Flooring - HardWood
- Level: Main
- Area: 132 Square Feet
- Dimensions: 12 x 11
Bedroom 2
- Features: Flooring - HardWood
- Level: Main
- Area: 156 Square Feet
- Dimensions: 13 x 12
Bedroom 4
- Features: Flooring - Carpet
- Level: Upper
- Area: 120 Square Feet
- Dimensions: 12 x 10
Bedroom 5
- Level: Unspecified
Bedroom 5
- Features: Flooring - Carpet, Walk-In Closet(s)
- Level: Upper
- Area: 126 Square Feet
- Dimensions: 14 x 9
Other
- Level: Unspecified
Basement
- Level: Lower
Breakfast room
- Level: Unspecified
Den
- Features: Flooring - HardWood
- Level: Main
- Area: 132 Square Feet
- Dimensions: 12 x 11
Dining room
- Features: Flooring - HardWood
- Level: Unspecified
Dining room
- Features: Flooring - HardWood
- Level: Main
- Area: 176 Square Feet
- Dimensions: 16 x 11
Family room
- Features: Flooring - Carpet
- Level: Main
- Area: 187 Square Feet
- Dimensions: 17 x 11
Other
- Features: Bathroom - Tub Shower
- Level: Main
- Area: 56 Square Feet
- Dimensions: 8 x 7
Other
- Features: Bathroom - Tub Shower
- Level: Upper
- Area: 70 Square Feet
- Dimensions: 10 x 7
Kitchen
- Features: Flooring - HardWood, Ceiling Fan(s), Countertop(s) - Solid Surface, Kitchen - Electric Cooking
- Level: Main
- Area: 99 Square Feet
- Dimensions: 11 x 9
Laundry
- Level: Unspecified
Laundry
- Level: Main
- Area: 50 Square Feet
- Dimensions: 10 x 5
Living room
- Features: Flooring - HardWood
- Level: Main
- Area: 204 Square Feet
- Dimensions: 17 x 12
Loft
- Features: Flooring - Carpet
- Level: Upper
- Area: 187 Square Feet
- Dimensions: 17 x 11
Other
- Level: Main
- Area: 50 Square Feet
- Dimensions: 10 x 5
Heating
- Forced Air, Heat Pump, Radiant, Radiator, Steam, Electric, Oil
Cooling
- Ceiling Fan(s), Central Air, Electric
Appliances
- Included: Dishwasher, Dryer, Refrigerator, Cooktop, Washer, Water Heater
- Laundry: Has Laundry, Main Level, Laundry Room
Features
- Attic, Kitchen - Country, Dining Area
- Flooring: Carpet, Hardwood, Wood
- Basement: Exterior Entry
- Has fireplace: No
Interior area
- Total structure area: 2,162
- Total interior livable area: 1,081 sqft
- Finished area above ground: 1,081
- Finished area below ground: 0
Property
Parking
- Total spaces: 4
- Parking features: Driveway
- Uncovered spaces: 4
Accessibility
- Accessibility features: None
Features
- Levels: Three
- Stories: 3
- Patio & porch: Deck, Porch
- Pool features: None
- Has view: Yes
- View description: Trees/Woods
Lot
- Size: 0.67 Acres
- Features: Backs to Trees
Details
- Additional structures: Above Grade, Below Grade
- Parcel number: 160200018026 & 160200017625
- Zoning: R200
- Special conditions: Standard
Construction
Type & style
- Home type: SingleFamily
- Architectural style: Cape Cod
- Property subtype: Single Family Residence
Materials
- Vinyl Siding
- Foundation: Permanent
- Roof: Asphalt
Condition
- New construction: No
- Year built: 1880
Details
- Builder model: HOUSE CIRCA 1880
- Builder name: FORMER SCHOOL HOUSE
Utilities & green energy
- Sewer: Septic Exists
- Water: Well
Community & neighborhood
Location
- Region: Clarksburg
- Subdivision: Clarksburg Outside
Other
Other facts
- Listing agreement: Exclusive Right To Sell
- Ownership: Fee Simple
Price history
| Date | Event | Price |
|---|---|---|
| 8/5/2025 | Sold | $408,000-1.7%$377/sqft |
Source: | ||
| 4/30/2025 | Pending sale | $414,900+3.8%$384/sqft |
Source: | ||
| 4/24/2025 | Price change | $399,900-5.9%$370/sqft |
Source: | ||
| 4/18/2025 | Price change | $424,900-5.6%$393/sqft |
Source: | ||
| 4/17/2025 | Listed for sale | $449,900+74.7%$416/sqft |
Source: | ||
Public tax history
| Year | Property taxes | Tax assessment |
|---|---|---|
| 2025 | $41 0% | $3,600 |
| 2024 | $41 -0.1% | $3,600 |
| 2023 | $41 +4.4% | $3,600 |
Find assessor info on the county website
Neighborhood: 20871
Nearby schools
GreatSchools rating
- 6/10Clarksburg Elementary SchoolGrades: PK-5Distance: 3.7 mi
- 6/10Rocky Hill Middle SchoolGrades: 6-8Distance: 5.1 mi
- 8/10Clarksburg High SchoolGrades: 9-12Distance: 4.8 mi
Schools provided by the listing agent
- District: Montgomery County Public Schools
Source: Bright MLS. This data may not be complete. We recommend contacting the local school district to confirm school assignments for this home.

Get pre-qualified for a loan
At Zillow Home Loans, we can pre-qualify you in as little as 5 minutes with no impact to your credit score.An equal housing lender. NMLS #10287.

